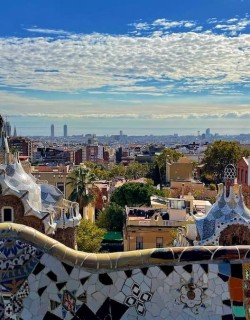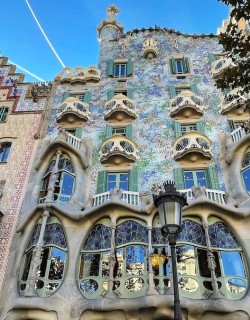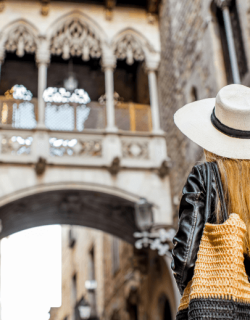When it comes to Barcelona and architecture, everyone’s thoughts naturally turn to one man: Antoni Gaudí. But whilst the creative genius behind such masterpieces of modernist architecture as the Sagrada Familia, Park Güell and Casa Batlló has certainly done more to define the urban fabric of the Catalan capital than anyone else, Gaudí is not the only game in town. Indeed, a series of other highly skilled modernist architects put their stamp on Barcelona in the closing years of the 19th century and start of the 20th, and their buildings also stand as vivid testament to the great artistic revolution ushered in by the avant-garde Catalan art nouveau movement.
One of the most influential of these was the Gaudí-contemporary Lluís Domènech i Montaner, and his works form a vital piece in the jigsaw of the Catalan revival movement known as renaixença. Characterised by a combination of traditional architectural elements and motifs that recall Barcelona’s medieval heritage and the use of modern materials like iron and steel, Montaner’s buildings sing with the unique spirit of the Catalan capital. Here are six of our favourites that you need to see on a tour of Barcelona!
The Palau de la Música Catalana
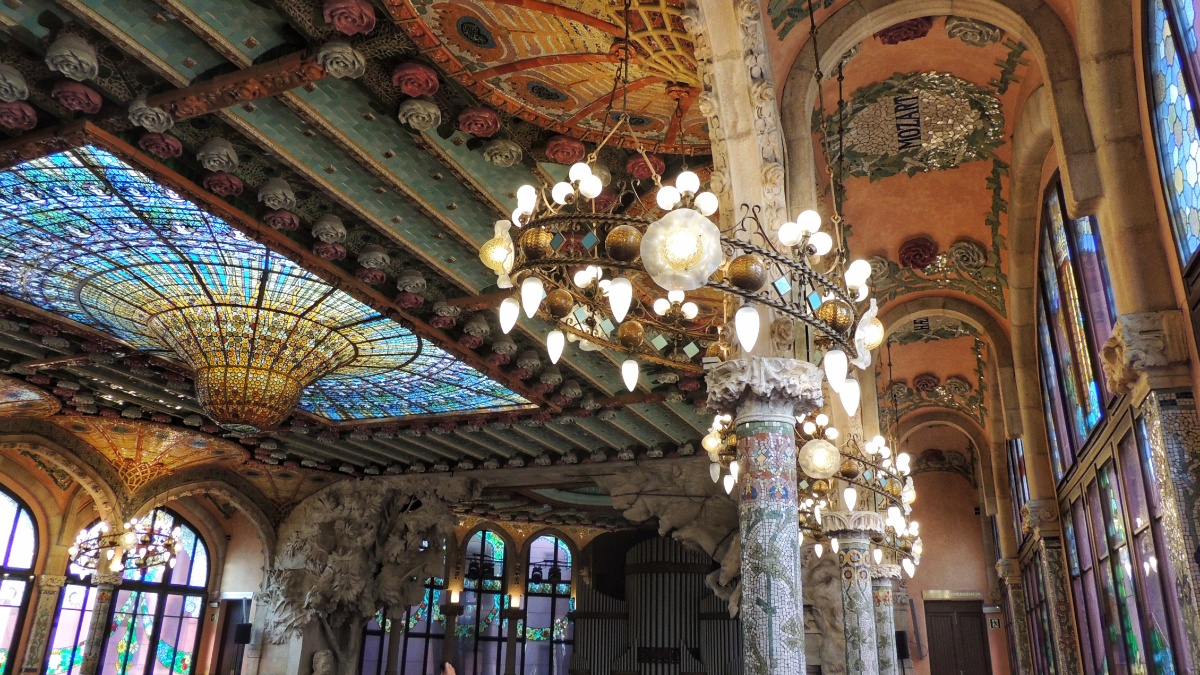
One of the absolute highlights of Barcelona’s dazzling Modernista architectural movement, the Palau de la Música Catalana is the Catalan capital’s premier venue for classical music. The world’s only UNESCO World Heritage Site listed concert hall, the ambitious venue was constructed to designs by renowned modernist architect Domènech i Montaner between 1905 and 1908 at the behest of the Orfeo Català musical society, and was intended from the outset to stand as a shining example of the renewed cultural spirit that was sweeping the newly wealthy city. Montaner's design embodies the spirit of the Catalan Renaixença, blending architectural innovation with decorative arts. The concert hall's interior is a symphony of colour and light, featuring stained glass, mosaics, and sculptural elements. The centrepiece is the spectacular stained glass skylight, designed to evoke the feeling of being in a celestial space, making it one of Barcelona's most cherished cultural landmarks. For more about the Palau de la Música Catalana, check out our in-depth guide.
The Hospital de Sant Pau
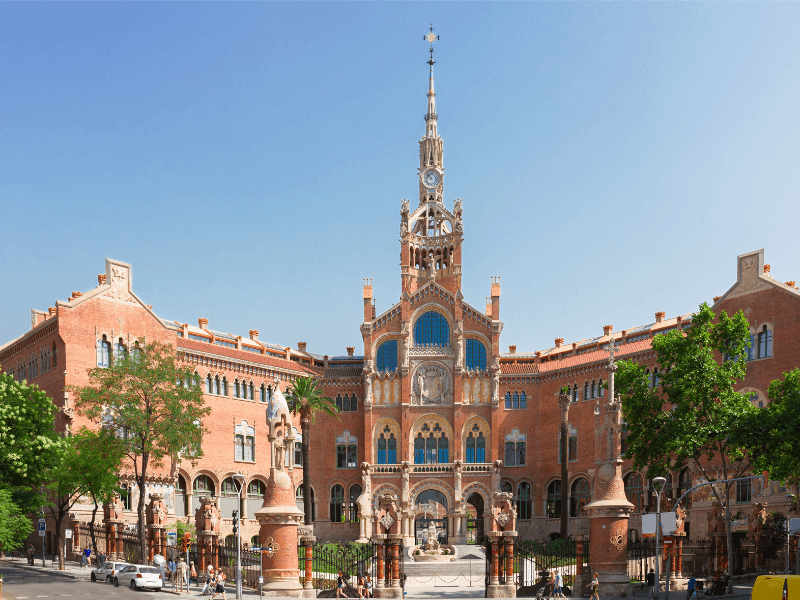
The largest art nouveau building in Europe, the Hospital de Sant Pau took almost 30 years to complete, finally opening its doors in 1930 - after Montaner’s death. Few could question, however, that it was worth the wait. Inspired by nature and a novel understanding of what constituted an appropriate healing environment, the monumental sea-facing complex represents the pinnacle of Domènech i Montaner's architectural vision. Unfolding over a number of interconnected wings and buildings, each devoted to the care of specific maladies, the hospital's buildings are adorned with intricate mosaics, sculptural reliefs, and colourful ceramic tiles. Each pavilion is connected by underground tunnels, creating a seamless flow between different medical departments. A focus on ventilation and the importance of open spaces speaks to Montaner’s modern approach at the Hospital de Sant Pau, and the building served as one of the city’s most important hospitals until as recently as 2009. Alongside the Palau de la Música Catalana, the Hospital has been designated a UNESCO World Heritage Site since 1997.
The Casa Lleó Morera
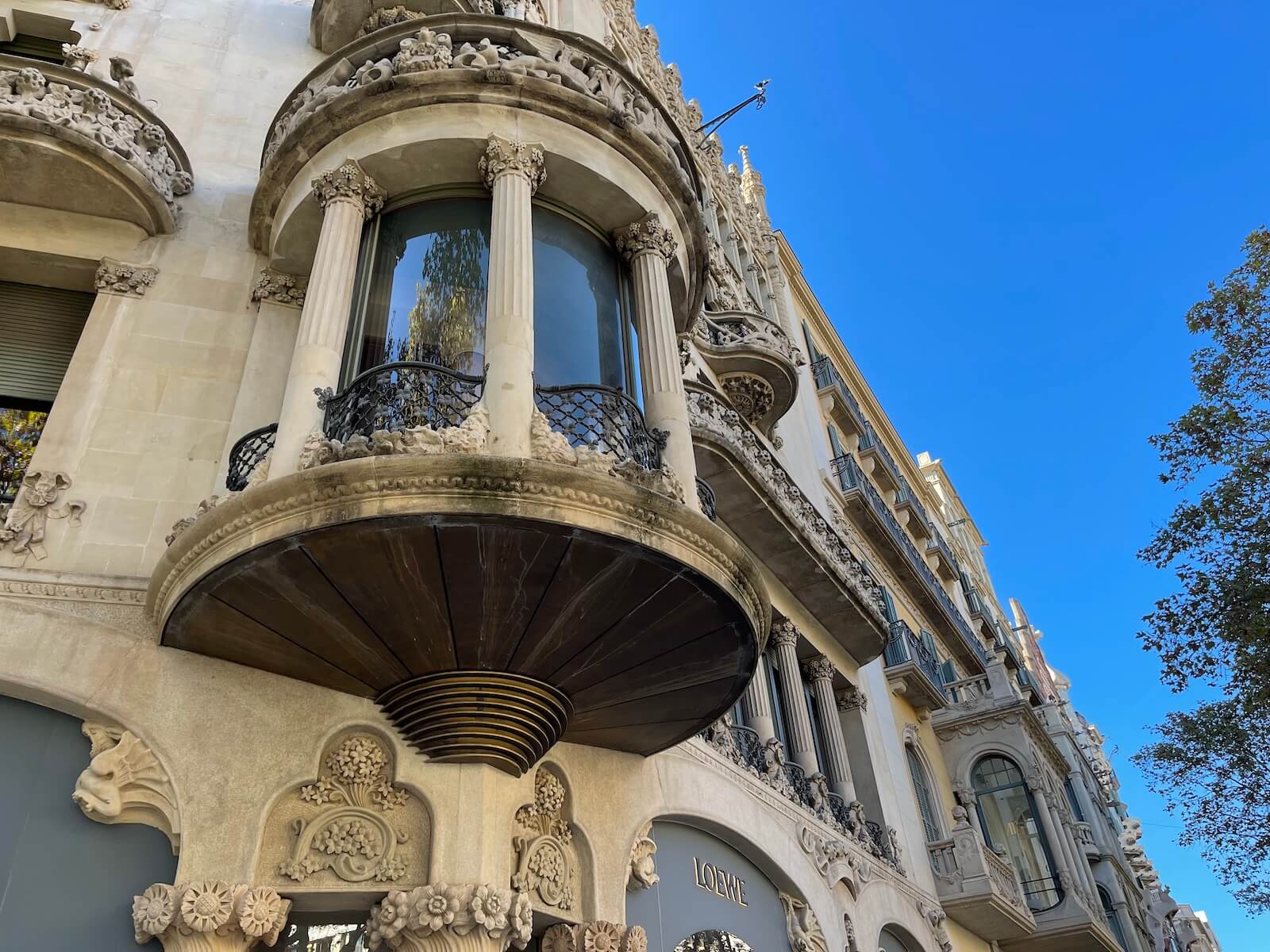
Built between 1902 and 1906, Casa Lleó Morera is a residential building located on the Passeig de Gràcia in the Eixample district, site of many of Barcelona’s most impressive examples of modernist architecture. Most visitors rush past the Casa Lleó Morera on their way to admire the nearby Gaudí masterpieces Casa Batlló and La Pedrera, but it’s well worth pausing at the corner of Carrer del Consell de Cent to take a look at the ornate facade of the building Montaner designed for Francesca Morera. The facade is adorned with sculptural elements, floral motifs, and intricate wrought ironwork framing the elaborate windows and balconies, the result of a collaboration between architect, artists and craftsmen typical of the Catalan modernist movement’s quest to create a total work of art. Casa Lleó Morera exemplifies the elegance and craftsmanship of Catalan modernism, reflecting Domènech i Montaner's commitment to creating immersive spatial experiences.
Castell dels Tres Dragons, Barcelona
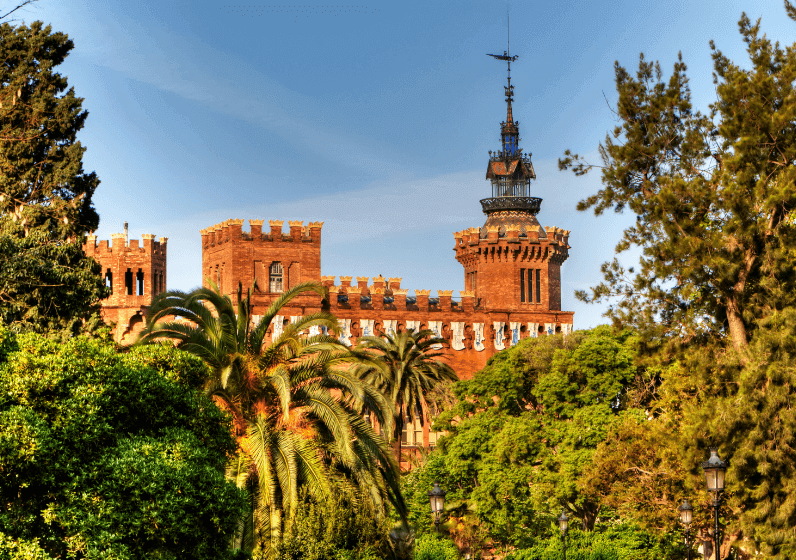
Located in the Parc de la Ciutadella and built for the 1888 Barcelona Universal Exposition, or World’s Fair, the Castell dels Tres Dragons (Castle of the Three Dragons) is a striking early example of Domènech i Montaner's eclectic style. The building's design draws inspiration from medieval Catalan architecture, with turrets, battlements, and decorative elements reminiscent of a fairy-tale castle. There is also a clear nod towards Spanish-Arabic Moorish architecture too in the decorations, something that would recur regularly in the work of other avant-garde Catalan architects like Antoni Gaudí. The exposed iron and brickwork, meanwhile, demonstrate Montaner’s modernist sensibilities. The Castell dels Tres Dragons was originally used as a cafe-restaurant during the exposition, and now houses the Zoology Museum of Barcelona. Its picturesque facade is immediately recognisable, rendering it a beloved Barcelona landmark.
Casa Thomas
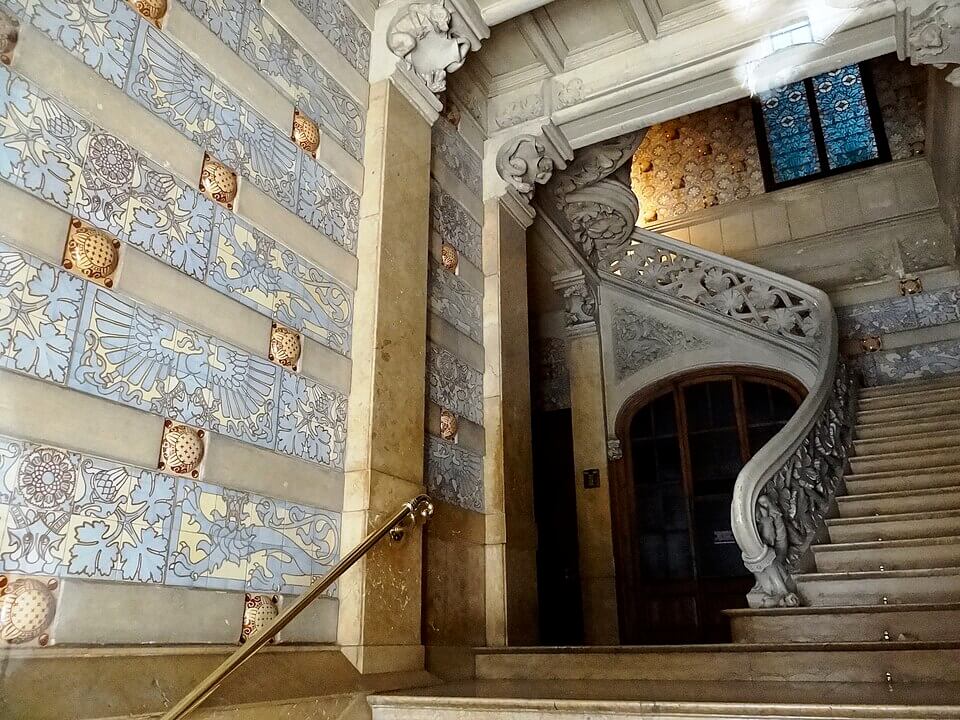
Another stunning work of residential architecture in Barcelona’s Eixample district, the Casa Thomas is a classic example of turn-of-the-century Catalan modernisme. The two-storey townhouse was commissioned by the successful Barcelona printer Josep Thomas as both a home and place of work - his studio was located on the ground floor, whilst the family’s apartments were arranged on the first floor. The building's neo-gothic facade showcases a harmonious blend of brickwork, stone carvings, and decorative tiles, reflecting the architect's affinity for traditional Catalan craftsmanship. The interior features a central courtyard flooded with natural light, surrounded by elegant living spaces adorned with ornamental details, including lovely sculptures depicting plants and reptiles. Francesc Guàrdia, the architect’s son-in-law, expanded the residence after Montaner’s death, adding the three upper storeys.
Pere Mata Institute, Reus
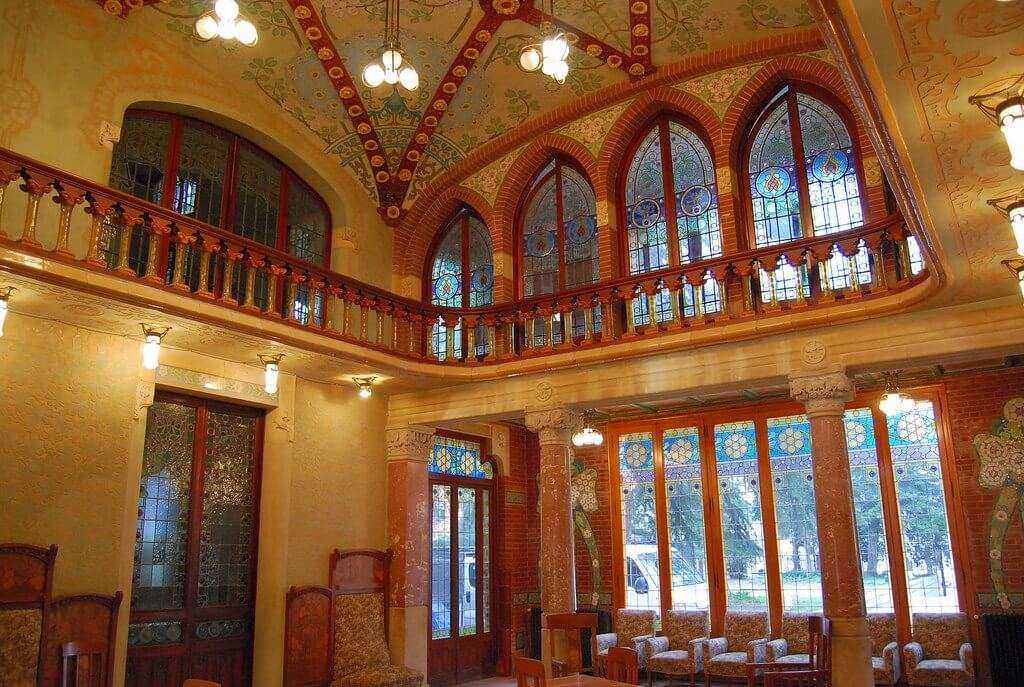
You’ll have to make a trip out of Barcelona for the final entry on our list, but we promise you it’s worth it! The Pere Mata Institute, located in Reus, is a psychiatric hospital complex designed by Domènech i Montaner and completed between 1897 and 1912. Inspired by the principles of modern healthcare, the institute features interconnected pavilions surrounded by gardens, providing a therapeutic environment for patients. As with the Hospital de Sant Pau, Domènech i Montaner's design emphasises natural light, ventilation, and open spaces, reflecting his belief in the importance of architecture in promoting well-being. The institute stands as a landmark in the history of psychiatric care and a testament to Domènech i Montaner's progressive approach to healthcare architecture.
We hope you enjoyed our architectural guide to the woks of Lluís Domènech i Montaner in Barcelona! Through Eternity Tours offer a variety of expert-led itineraries in the Catalan capital, where we explore everything from the modern architecture of Gaudí and his contemporaries to Barcelona’s Gothic quarter, tapas tours and much more. To discover our full range of Barcelona tours, check out Through Eternity’s Barcelona website here.

