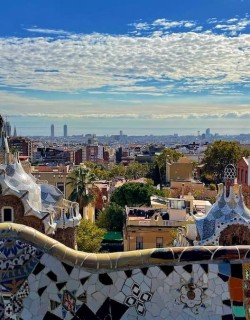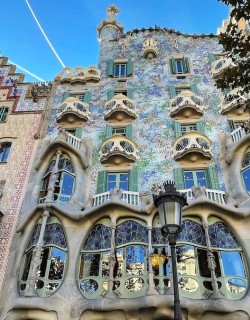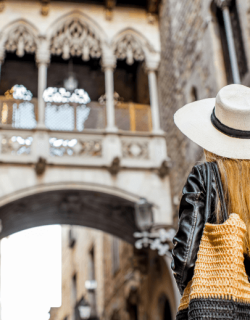The city of Barcelona is synonymous with the genius of Antoni Gaudí . Nobody has done more to define the image of the city in the popular imagination than the madcap architectural genius whose urban projects mixed symbolism, the natural world and functionality in a way that had never been seen before or since. One of Gaudí's absolute masterpieces is the stunning Casa Milà on Barcelona's well-heeled Passeig de Gràcia , the final domestic building that the architect would undertake before devoting the remainder of his life to the impossible, other-worldly Sagrada Familia . Although officially known as the Casa Milà, the iconic building at the corner of the Passeig de Gràcia and Carrer Provença is known to everyone as La Pedrera . To find out why, keep reading!
But first some background.
Barcelona in 1900: The Passeig de Gràcia
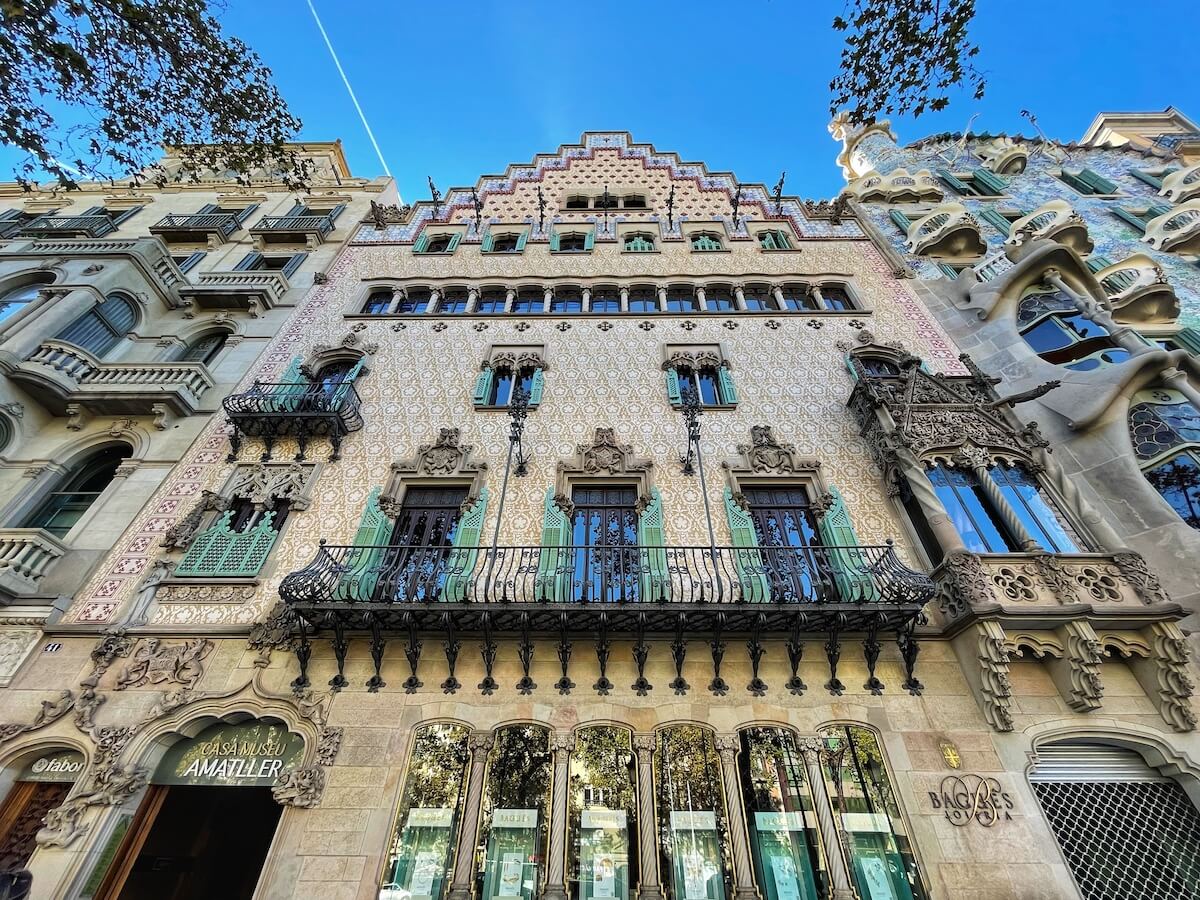
In turn-of-the-century Barcelona, the Passeig de Gràcia had become the city's most fashionable boulevard, and anyone who was anyone coveted an address here. The wide, sweeping avenue seemed rich with the promises of modernity, and an array of theaters and cinemas, bars and restaurants opened their doors here to cater to the city's fast-expanding leisured classes. Millionaire patrons lavished vast sums on architectural projects along the street designed in large part to one-up their wealthy peers, and the most renowned architects of the day left some of their finest masterpieces here - Josep Puig i Cadafalch's Casa Amatller and Antoni Gaudí's Casa Batlló (both pictured above) amongst them. It was into this environment that the newly married couple Pere Milà and Roser Segimón entered shortly after they wed in 1905.
Pere Milà, Roser Segimón and the Commission of Casa Milà
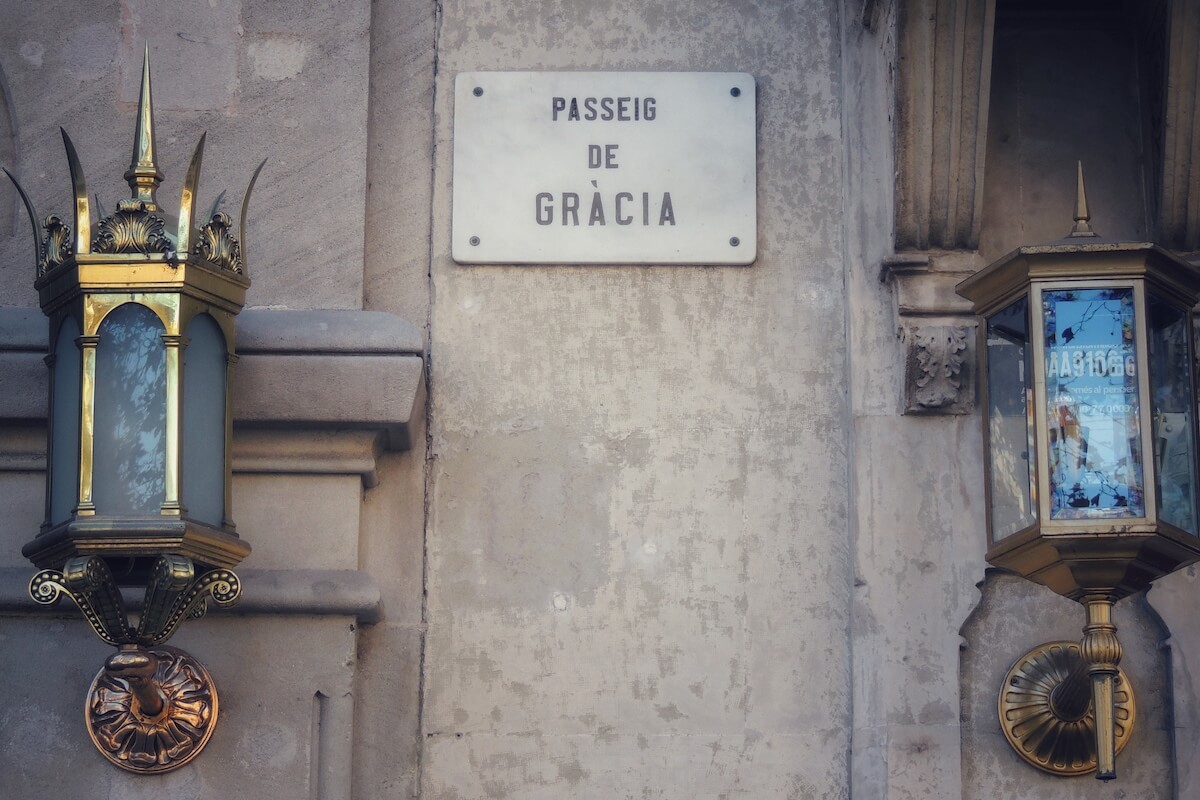
Milà was a small-time politician, developer and newspaper owner who maintained a high profile on Barcelona's social scene, where he was known as something of a dandy (he was reportedly proud of being one of the first car owners in Barcelona, and had Gaudí integrated parking space into the design of the Casa Milà). As such, the highly fashionable Passeig de Gràcia was just the sort of place Milà would fancy living, but there was just one problem - Pere wasn't particularly wealthy. That issue evaporated with his marriage to the highly rich Segimon, who was the widow of a successful fabulous coffee plantation baron in Guatemala.
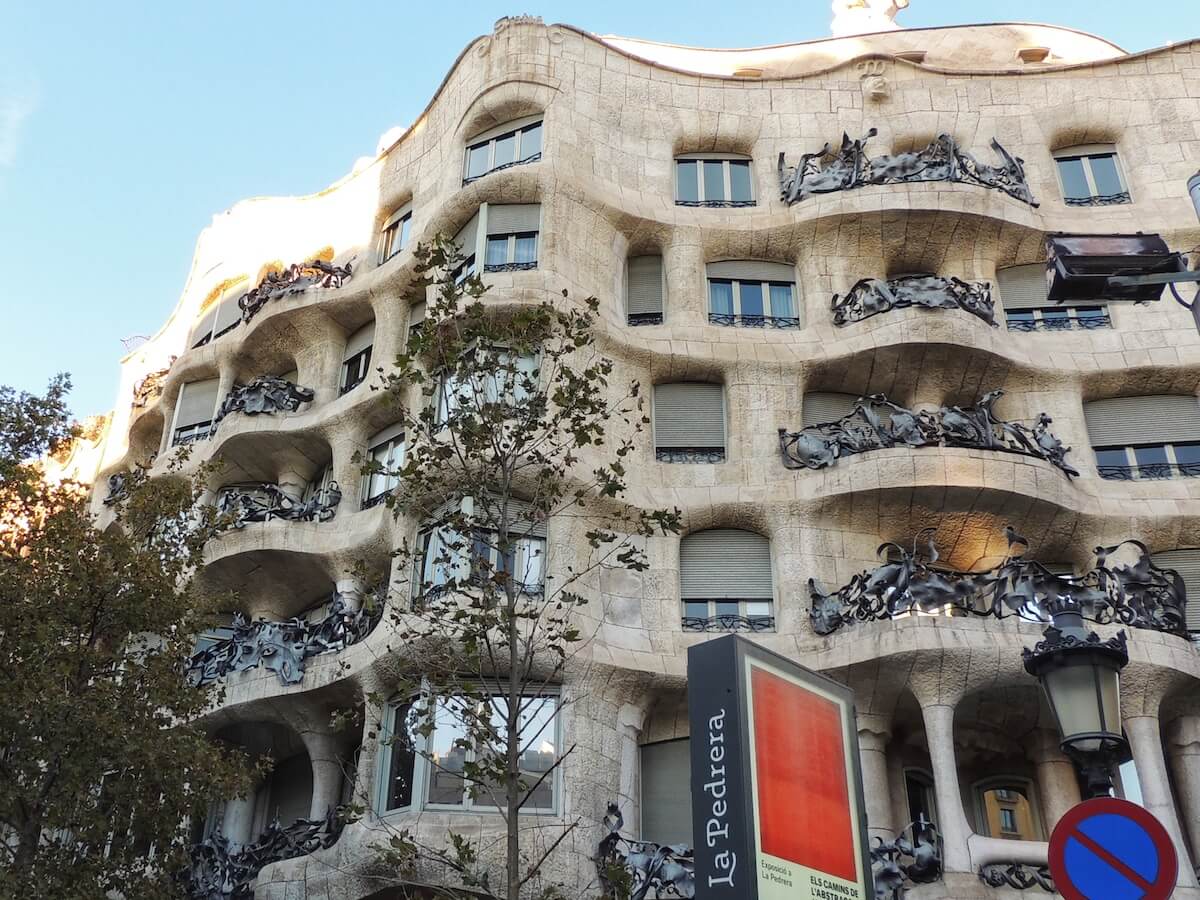
On June 9th, 1905, Segimon purchased a large house at Passeig de Gràcia 92. Deciding it was unfit for their needs, the couple resolved to demolish it and build a new house in its stead. They were to occupy the building's main floor, and rent out the others as apartments. The architect they chose to bring their vision to fruition was Antoni Gaudí, by now the most famous architect in Barcelona. After around five years of often gruelling construction works, including numerous last-minute design changes and plenty of controversy - Gaudí's eccentric design caused plenty of gossip in the city, and the architect floated local building codes and planning permissions - the building was more or less complete at the end of 1910.
What's in a Name? La Pedrera, Gaudí and the Language of Nature
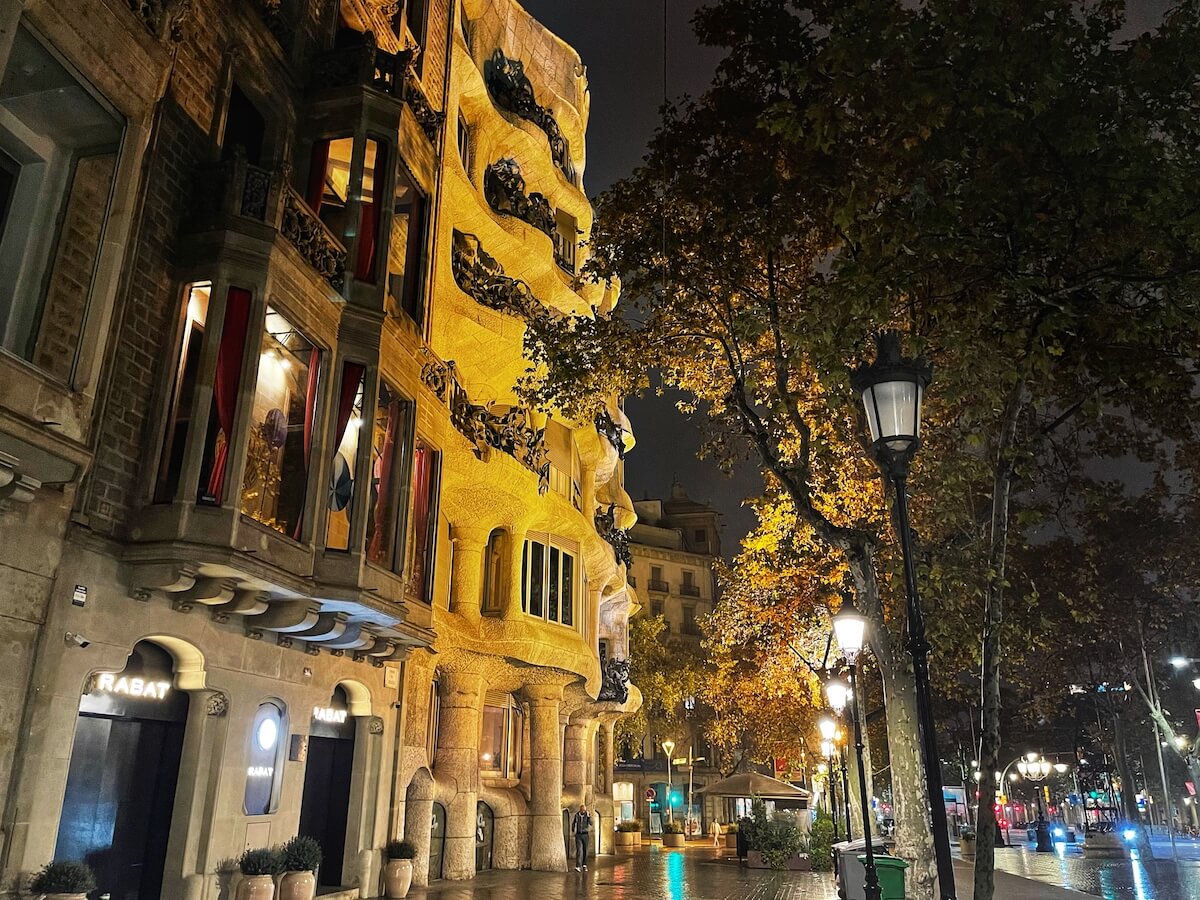
Whilst the building's official name is Casa Milà in deference to its patron and first resident, in Barcelona the building is simply known as La Pedrera, or The Stone Quarry. As soon as you see Casa Milà for the first time, you'll understand why - the grey, undulating facade that towers over the Passeig de Gràcia resembles nothing so much as the jagged side of a working quarry, or a limestone cliff hewn from the erosive powers of wind and the sea. Uncomprehending observers not clued in to Gaudí's avant-garde sensibilities were quick to disparage the building, and their mocking analogy to a quarry stuck.
The Facade
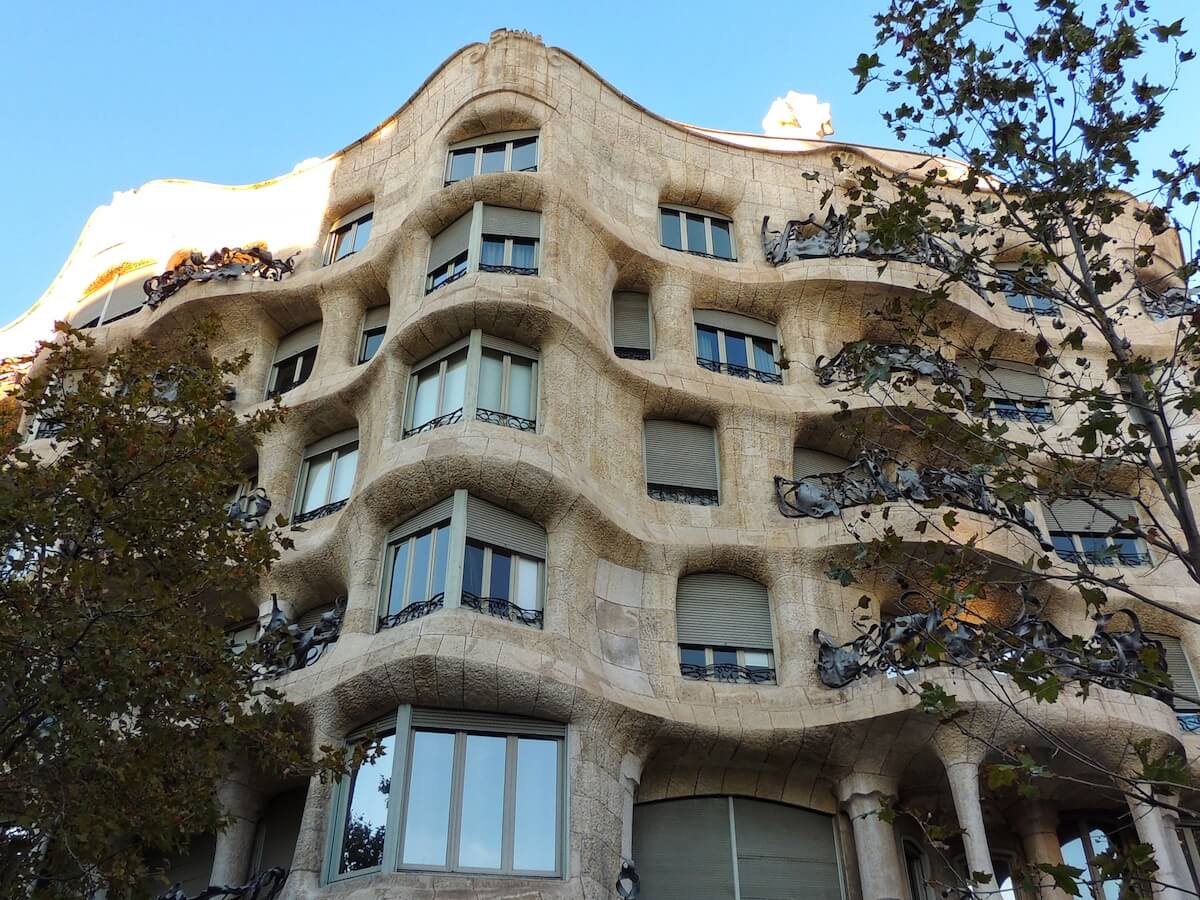
The resemblance of the building to an eroded stone cliff is not a coincidence; Gaudí's remarkably innovative architectural vocabulary was founded upon a deep affinity with the natural world, and the forms of his designs can always be linked back to organic prototypes springing from nature.
Take a closer look at the series of 33 balconies that emerge from the facade. Their fantastic wrought-iron railings are highly expressive works of abstract sculpture in their own right, and were created from scrap metal, bars and chains. The entrance doors also feature beautifully expressive wrought-iron designs that recall creeping foliage or seaweed. This is a building that seems to pulse with life.
The Apartment
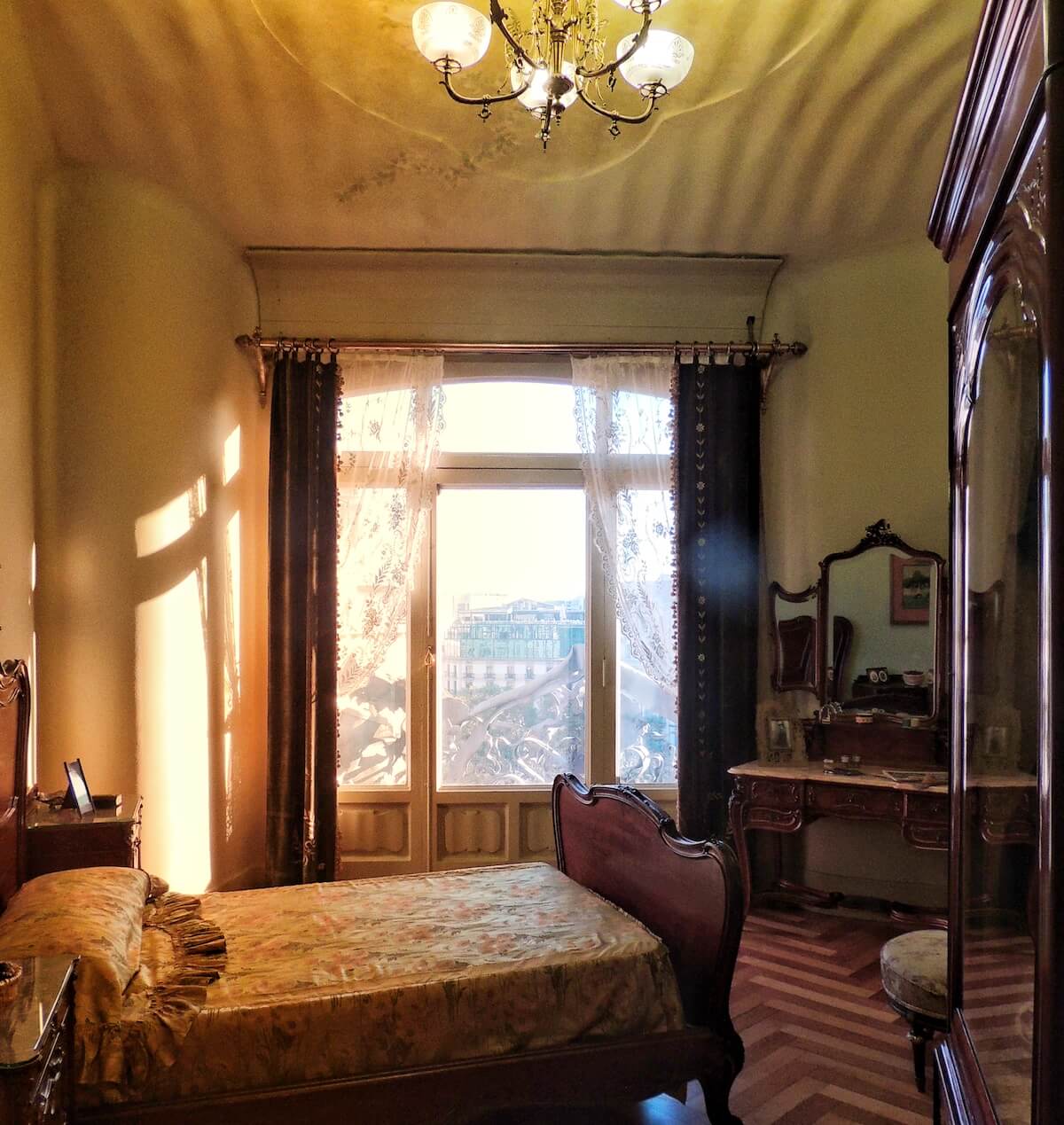
On a visit to La Pedrera, you'll be able to wander through one of the apartments recreated as it might have been in the early 20th century. It's fascinating to take a peek into the well-heeled world of a bygone age, but the most interesting aspect of the light-filled apartment is the space itself - typically of Gaudí, there is hardly a straight edge in sight, and the rooms billow and ripple in sinuous curves that elevate architecture to the realm of sculpture. Gaudí himself designed many of the furnishings and fittings, including the distinctive door knobs, ceiling moldings and floors.
The Whale Attic
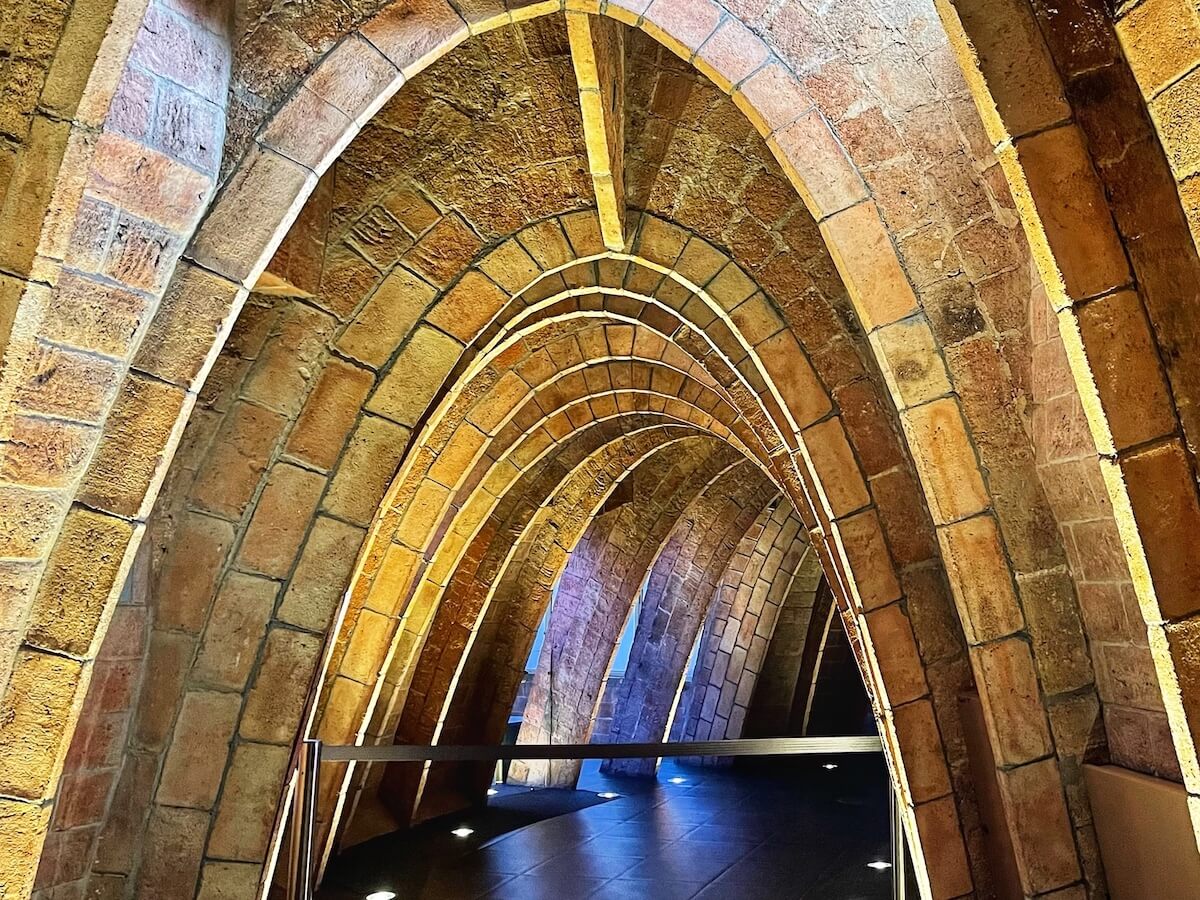
Make the climb up from the apartment to the fascinating attic of La Pedrera, one of the most iconic spaces that Gaudí ever designed. Originally conceived of as a laundry space as in addition to providing insulation for the floors below, the attic is defined by the curving forms of 270 catenary arches, which seem to transform the space simultaneously into both the interior of a Gothic cathedral and a belly of whale - once again reflecting Gaudí's belief that architecture should constitute a synthesis of the worlds of nature and man. Scale models of Gaudí's designs on display here offer a chronological crash-course of the architect's career.
The Roof
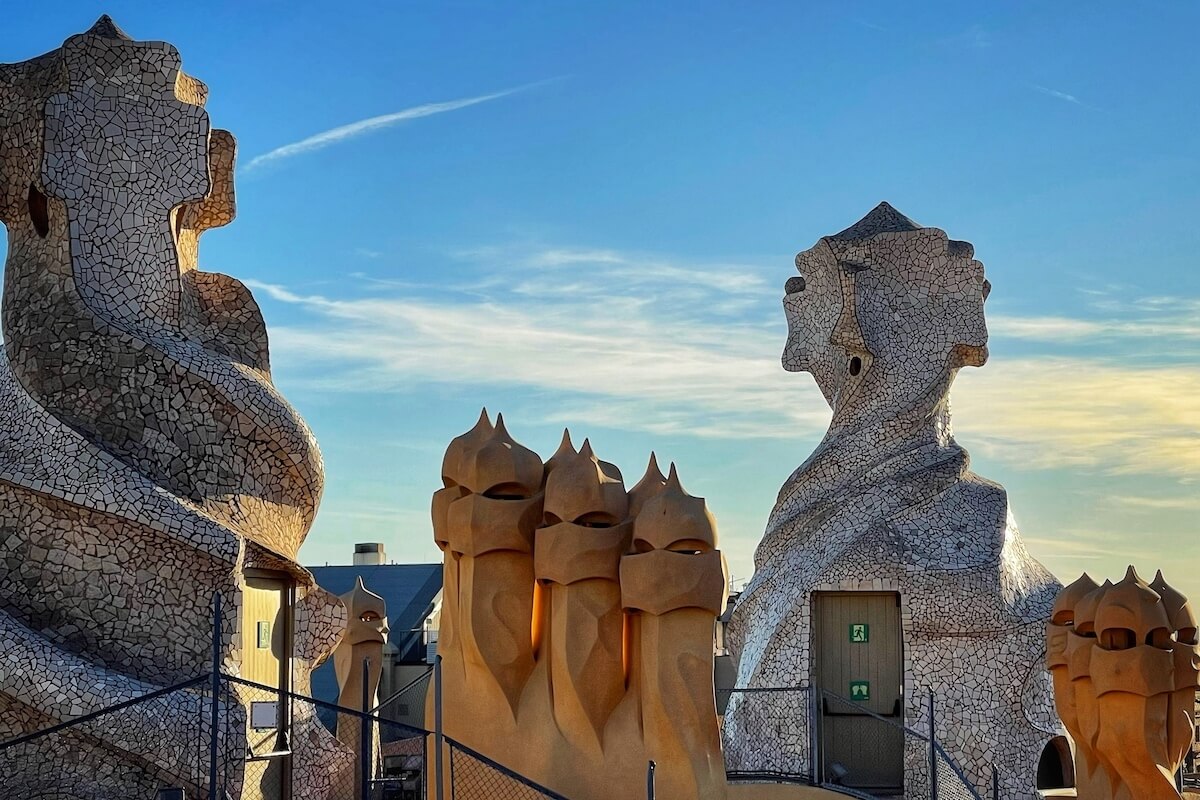 Continuing your ascent up the Casa Milà, you'll emerge blinking into the blinding sunlight of Barcelona on the building's stunning roof. The extraordinary crowning achievement of La Pedrera seems to be the culmination of Gaudí's architectural philosophy mixing naturalistic forms, sculptural flights of fancy and functional design.
Continuing your ascent up the Casa Milà, you'll emerge blinking into the blinding sunlight of Barcelona on the building's stunning roof. The extraordinary crowning achievement of La Pedrera seems to be the culmination of Gaudí's architectural philosophy mixing naturalistic forms, sculptural flights of fancy and functional design.
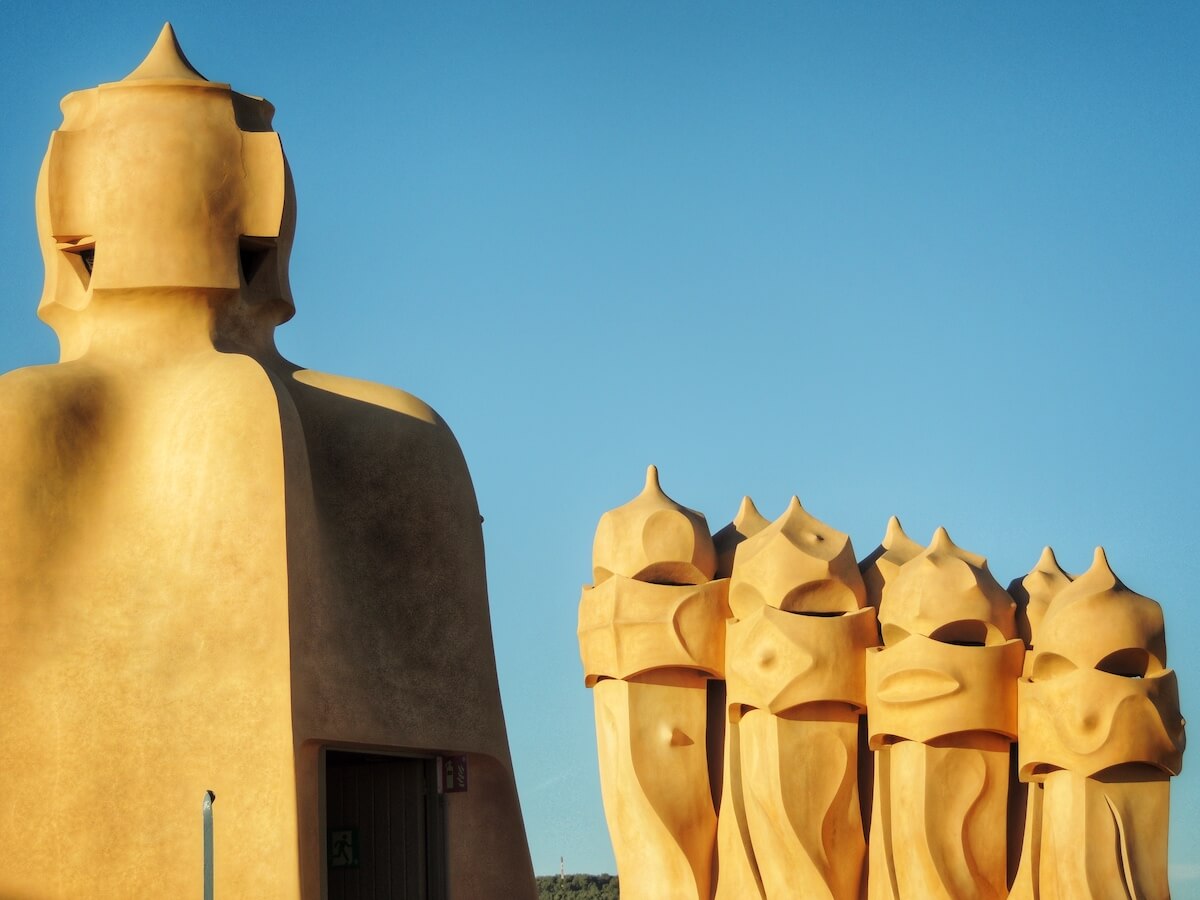
A series of chimneys seem to take on the form of chivalric medieval knights guarding the city from on high, as the unforgettable landscape of the city spreads out far below in a spectacular panorama. There is something indescribably profound about the combination of the ancient and the modern, the elemental and the avant-garde that imbues the roof of La Pedrera with an atmosphere all its own. This is Gaudí at his best.
The Butterfly Courtyard
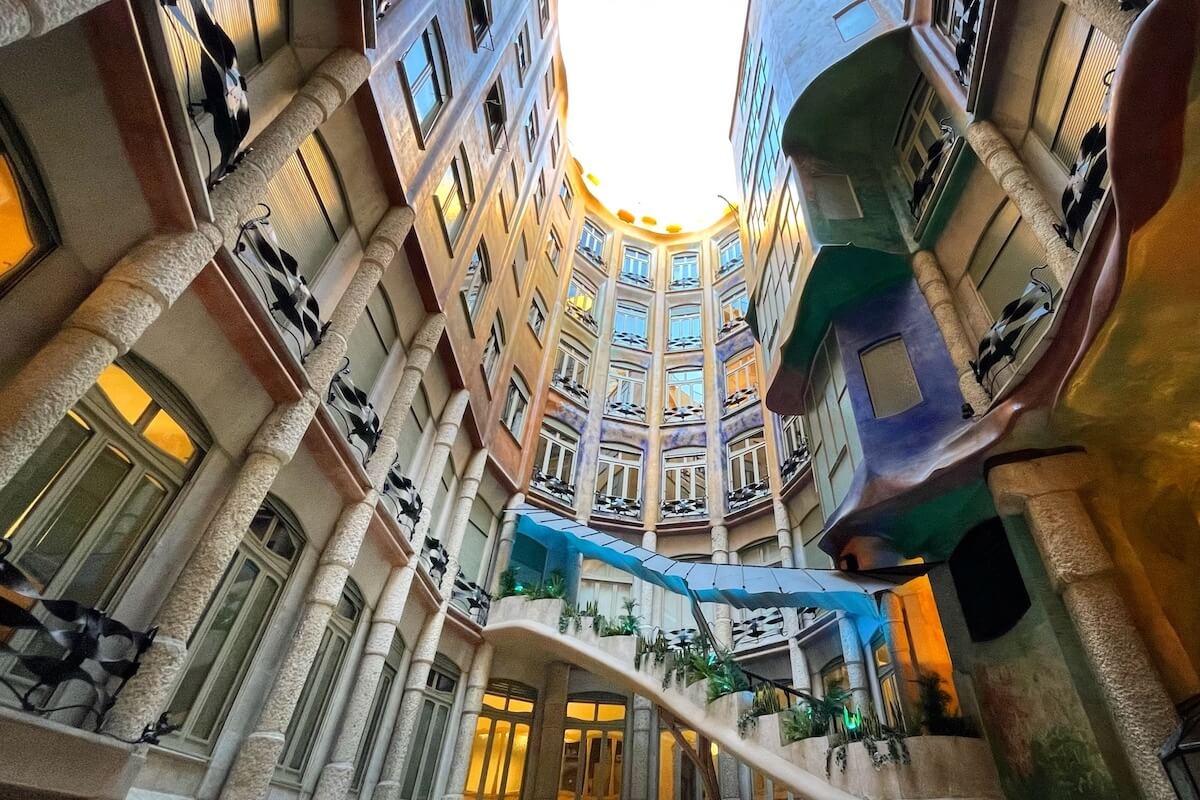
Casa Milà is actually comprised of two separate buildings, each of which is centered around its own courtyard. The so-called Butterfly Courtyard leading off Carrer Provença is another of Gaudí's signature biomorphic spaces: a pulsing, restless rhythm carries you upwards towards the sky in a series of sweeping curves, whilst the form of what appears to be an enormous butterfly perches on the lintel.
Look more closely, and you'll see that the wings of another giant insect seems to be covering the stairwell leading up to the apartment where Pere Milà and Roser Segimón once lived. Delicate swashes of colour, recently restored to their original vibrancy, enliven the internal facade, alongside sinuous wrought-iron railings and slender columns.
The Flower Courtyard
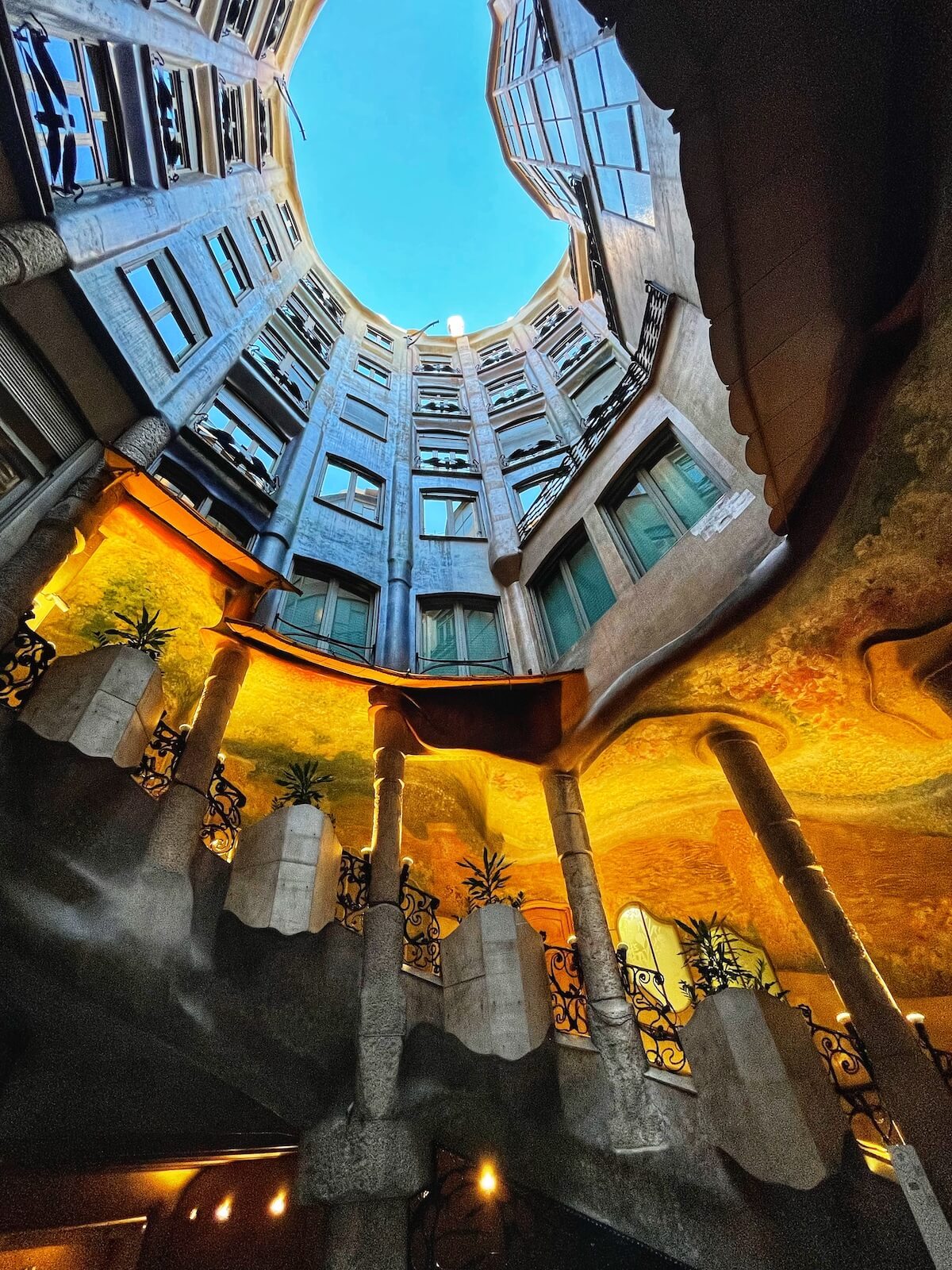
The courtyard that leads off from the entrance on Passeig de Gràcia, meanwhile (currently the exit to Casa Milà), is known as the Flower Courtyard thanks to the murals of flowers and vegetations that light up the internal facade and the staircase that winds its way up the side of the building. As you leave the Flower Courtyard and return to the streets of Barcelona, you can't help but feel as if the magical, surreal world of Gaudí's fervent imagination will stay with you forever.
Through Eternity Tours offer expert-led tours of Barcelona , including guided itineraries that delve into the magical world of Gaudí's genius. Get in touch today and we'd be delighted to curate a customized tour of Gaudí's Barcelona just for you!

