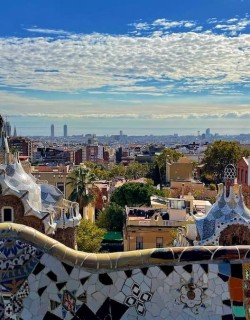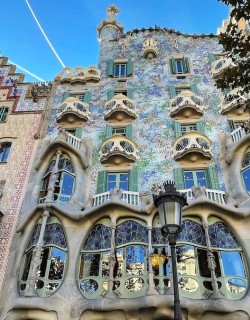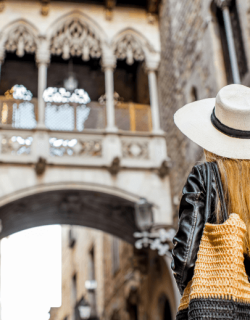It's impossible to imagine the urban landscape of Barcelona without the mind-bendingly original buildings designed by Antoni Gaudí in the early decades of the twentieth century. Combining an extraordinary imagination with a deep understanding of the organic forms of nature, Gaudí's cutting-edge buildings offer up a harmonious fusion of aesthetics and functionality rivaled by few architects before or since. It's a sure bet that you'll visit the Sagrada Familia and Park Güell when visiting Barcelona , but the prolific Gaudí also dreamed up a number of extraordinary residential buildings in the city over the course of his career.
We have already taken a detailed look at the Casa Milà elsewhere on our blog, but this week we wanted to introduce you to what might be our favorite Gaudí building in Barcelona: the Casa Batlló. Rising as if from a dream midway along the stately Passeig de Gracia boulevard, the startlingly beautiful Casa Batlló stops passers-by in their tracks and soon transports them body and soul to another world - the vivid imagination of one of the century's greatest creative geniuses. Discover the story of this absolute masterpiece of Catalan modernism with us!
Josep Batlló and Turn of the Century Barcelona
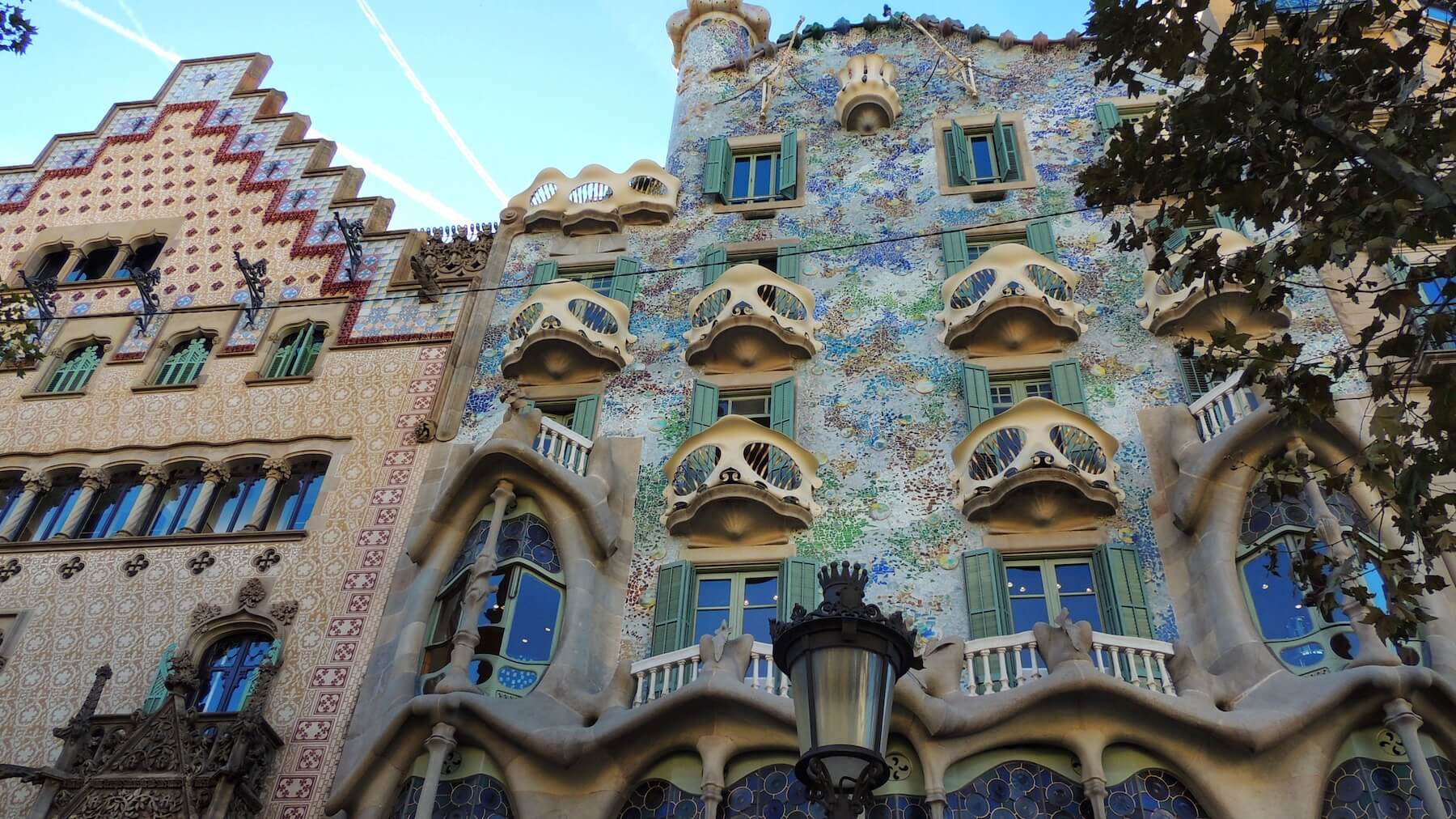
In 1903, the textile industrialist and entrepreneur Josep Batlló acquired a large but rather conventional house on Passeig de Gràcia, one of Barcelona's main avenues. The grand building had been originally built in 1877 to the designs of noted architect and university professor Emilio Sala Cortés, and formed part of the ambitious 19th-century city expansion plan that had centered on the new Eixample district, of which the Passeig de Gràcia was the central artery.
Seeking to refurbish the property, Batlló soon approached Antoni Gaudí, one-time student of Cortés and already a prominent architect in his own right known for his innovative and unique style. The two shared a desire to make an indelible mark on the city's urban fabric, and Batlló gave Gaudí an unprecedented level of artistic freedom to showcase his creative powers.
Resisting the initial plan to demolish the pre-existing structure, Gaudí instead totally renovated the building inside and out, coming up with a fabulous, eclectic new facade and completely redistributing the interior spaces in an unconventional but highly functional manner. As with his other architectural projects in Barcelona, Gaudí drew inspiration from nature, incorporating organic forms, patterns and textures that he observed in the natural world in his design.
The Facade of Casa Batlló
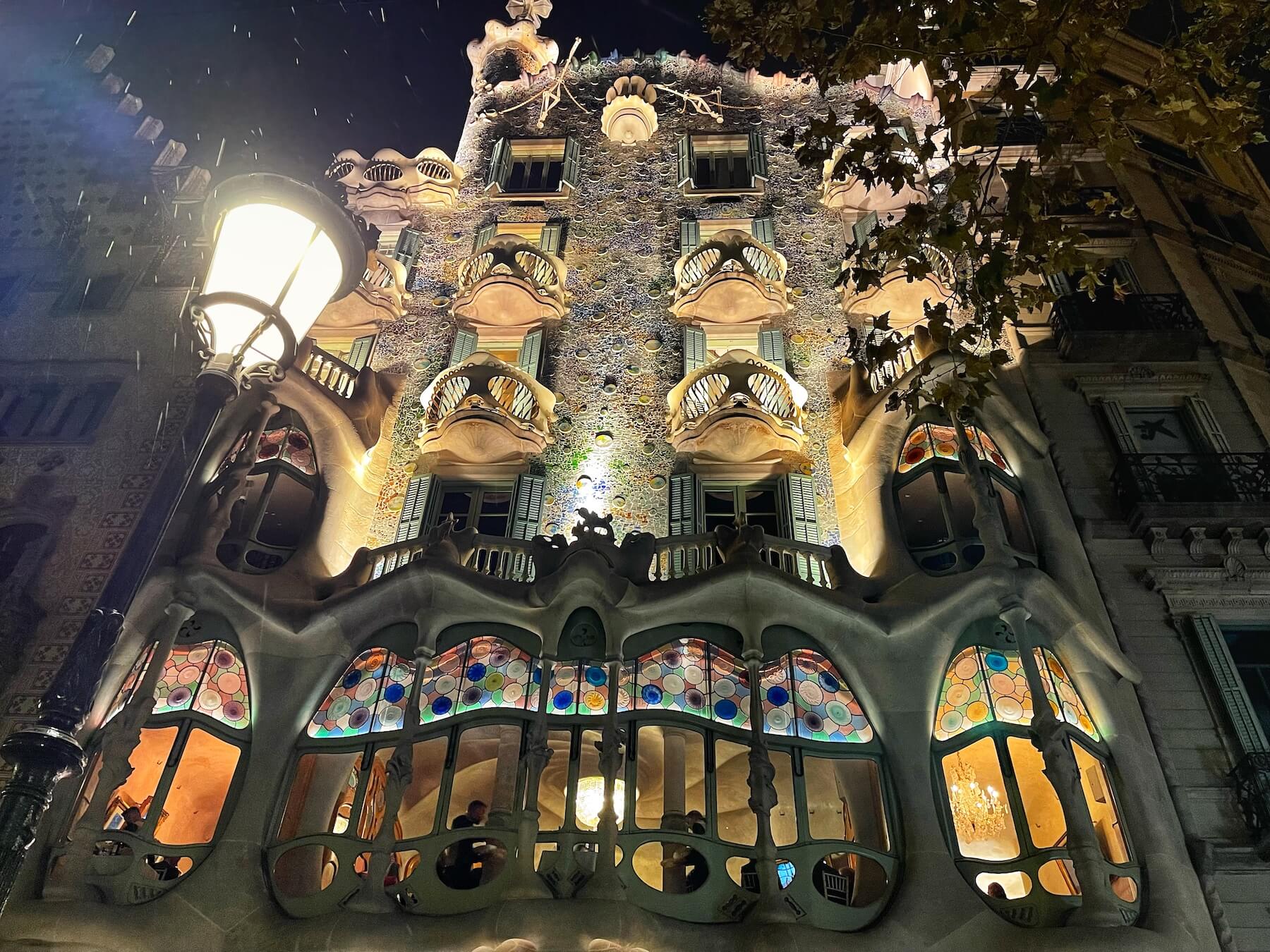
The vibrant, dreamlike facade of the Casa Batlló is one of Barcelona's most memorable sights, and an icon of the Catalan modernist movement. A spectacular display of light, colour, shapes and curves, the kaleidoscopic frontage almost compels our imaginations to run wild, and for many powerfully evokes the sea. Indeed, thanks to the subtle curves of the facade and the myriad textures and materials deployed in its construction, the house seems to undulate and shimmer like ocean waves. As the great Surrealist painter Salvador Dali was to beautifully describe it, the facade is like a sculpture evoking the 'reflection of twilight clouds on water.'
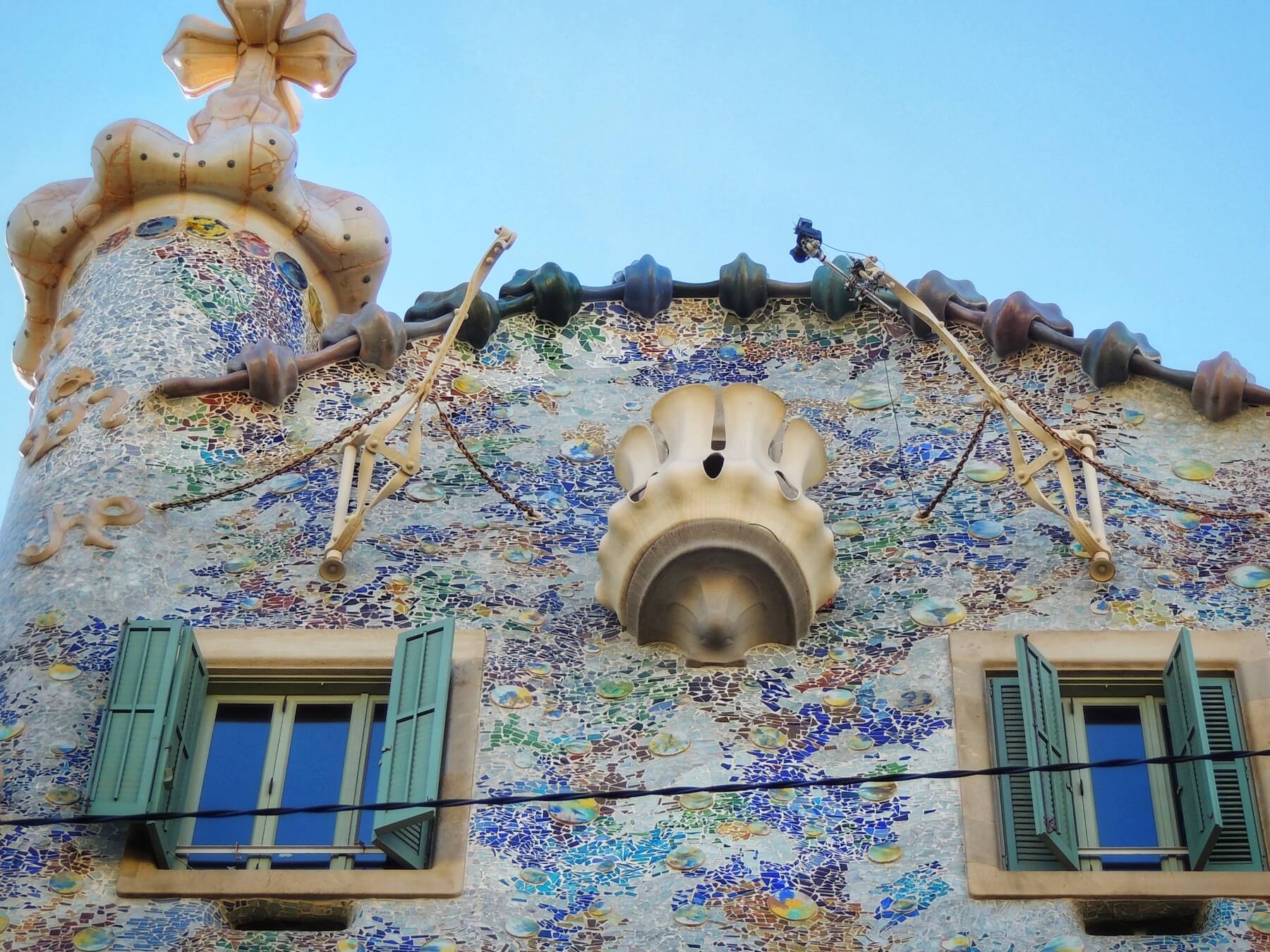
The facade is covered in a series of colorful ceramic tiles, primarily in shades of blue, green and violet, further invoking a rich maritime environment. The variably-sized tiles are arranged in a mosaic pattern in swathes and blotches of color across the building, reminiscent (as Dali perceptively implied) of an Impressionist canvas by the great contemporary painters of the day like Claude Monet. This mosaic technique, known as trencadís , was a regular feature in Gaudi's oeuvre, and would be used again to incredible effect at the Parc Güell across town. The overall impact is stunning, and changes over the course of the day as light of varying intensity plays across the facade's surface.
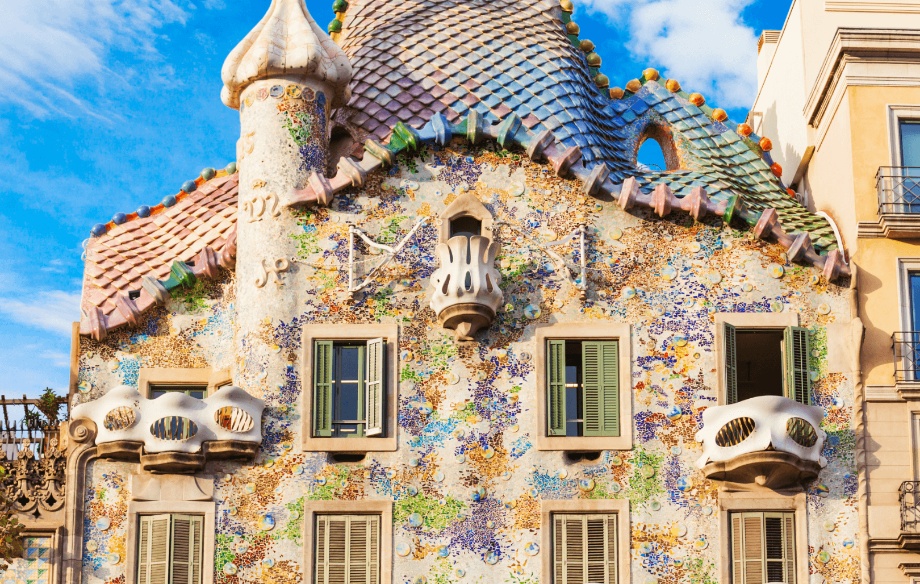
The symbolism of the building shifts as we reach the large roof, which is covered by large, diamond-shaped tiles that resemble the scales of a great fantastical reptile. Many have identified a symbolic resonance in the shapes of the roof relating to the legend of Saint George, patron and protector of Barcelona who was known in Christian lore for his heroic slaying of a dragon. In this reading, the tower with a cross that pokes out from the roofline alludes to the hilt of the saint's sword embedded into the dragon's scaly carapace.
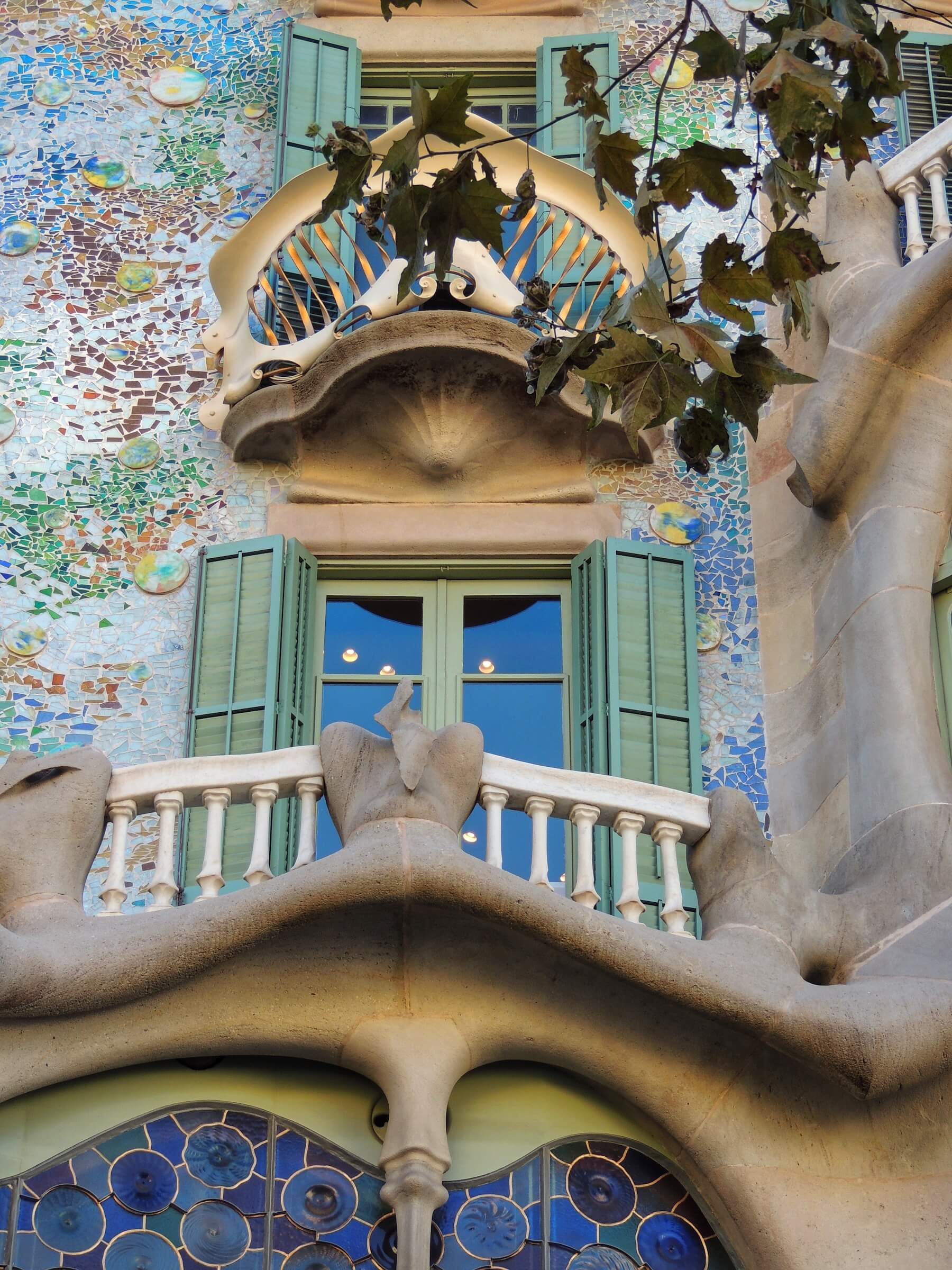
The sinuous, bone-shaped stone columns and skeletal, mask-like balconies that punctuate the main floors of the building further impress on us the sensation that we are in the presence of some oversized, prehistoric creatures. Some even see in these elements the bones of the fire-breathing beast's victims, leading to the building's popular nickname - the Casa dels Ossos , or House of Bones.
Exactly what themes, stories and emotions Gaudi was actually intending to evoke with his highly expressionistic facade is unknown, however, as the architect didn't follow a predefined scheme in the decorations. Instead he worked according to his inspiration from him, leaving ultimate interpretation of the building's symbolic imagery up to the individual. What do you see?
The Interior
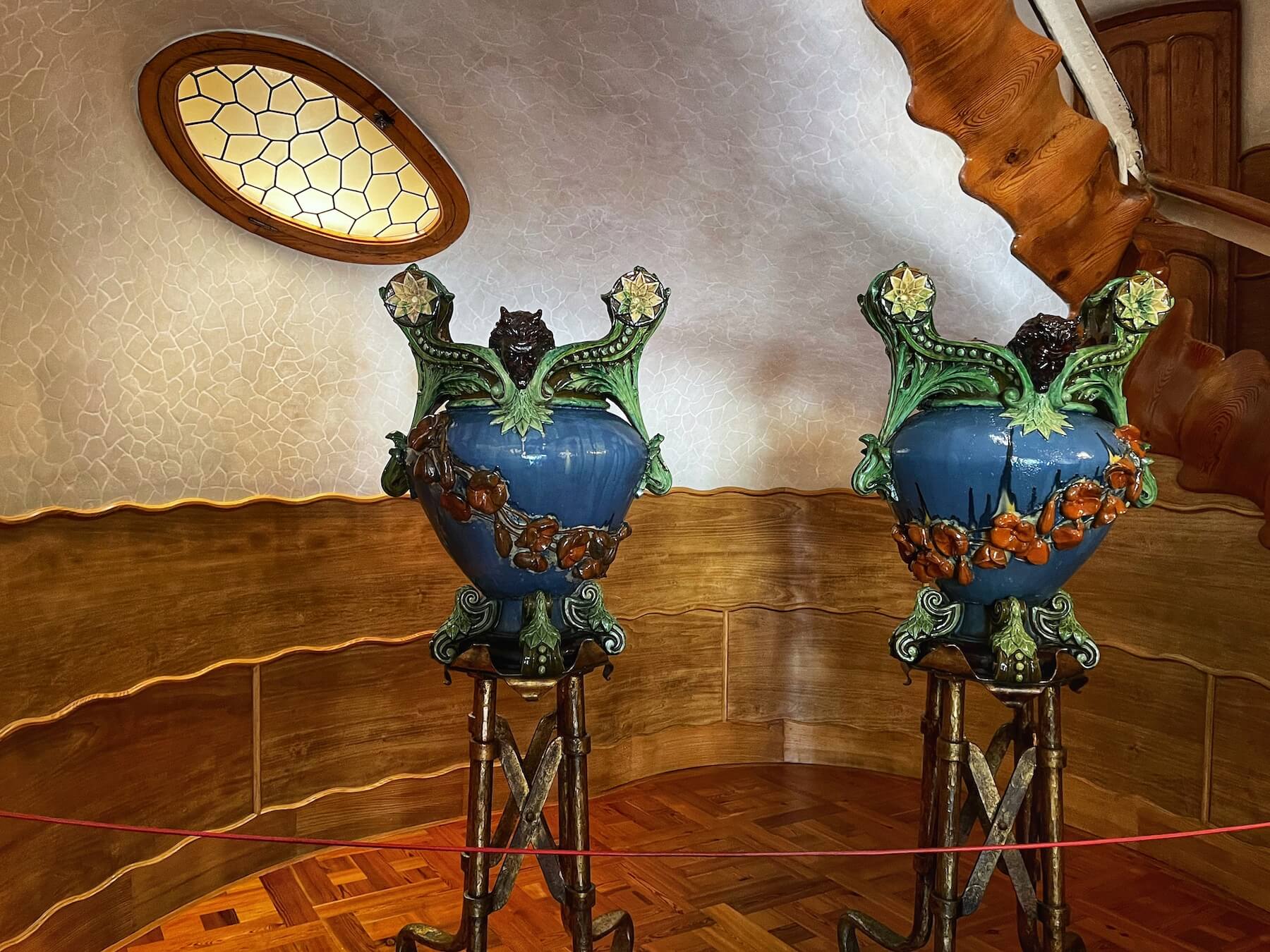
The interior of Casa Batlló is equally fascinating, with curved walls, organic shapes, and striking colors all flooded with an excess of natural light. Gaudí's innovative approach extended to the smallest details, including working with some of the city's finest artisans to create custom-designed furniture, fittings and decorative details. A series of meticulous restorations carried out by local master craftspeople over the past few years have helped to return the interior to its original glory, uncovering the extraordinary attention to detail that went into the design of furniture, fixtures and decorations throughout the building.
The Noble Floor
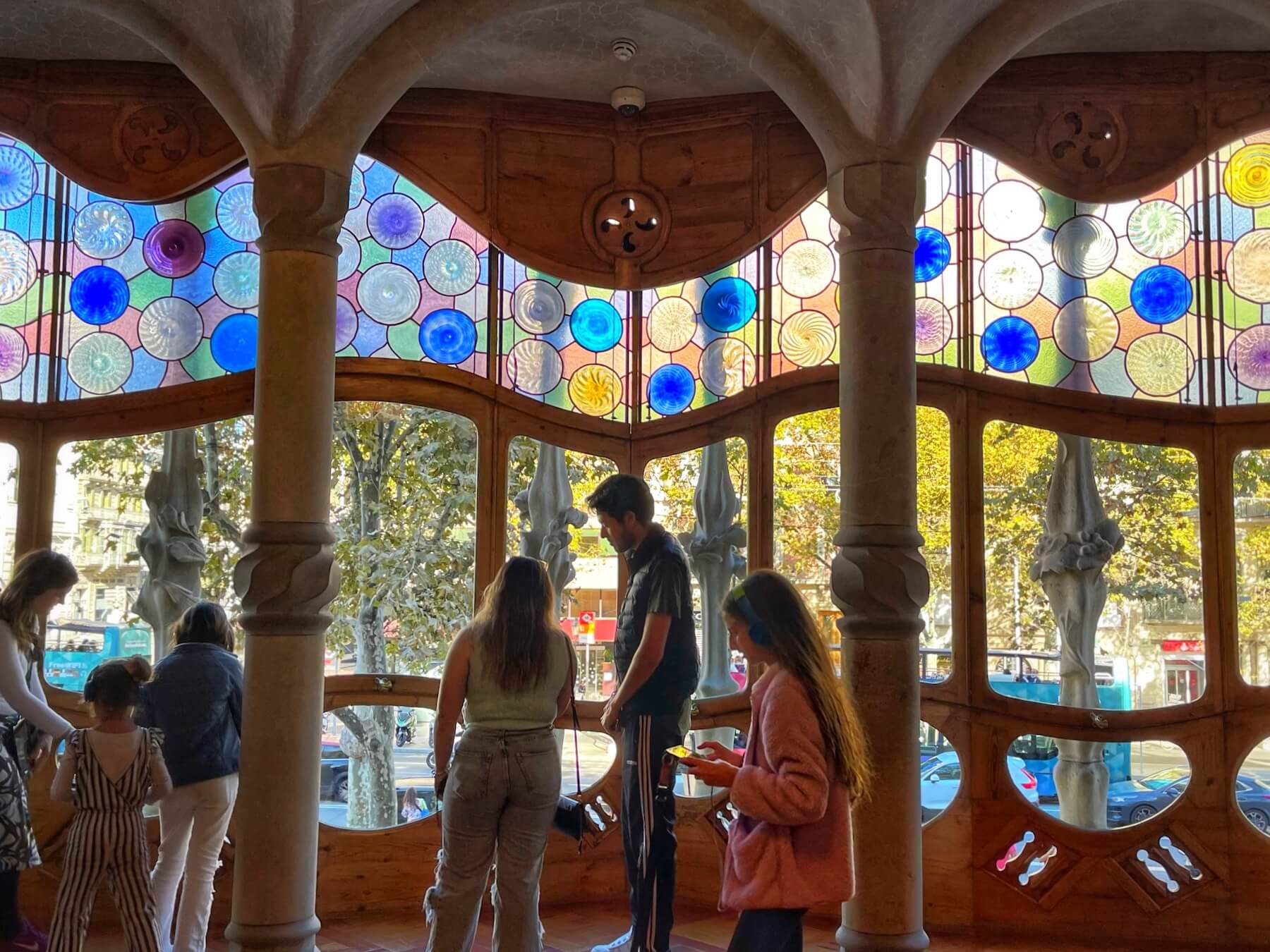
Visitors enter through the grand public entrance hall, where blue and white tiles, curving openings and shell-shaped skylights give a taste of what's to come. Take the stairs, with its sweeping wooden banister, up to the Planta Noble , or Noble Floor, where the most important living areas of the house are located. First stop is Batlló's intricately designed private study, where an eccentric mushroom-shaped fireplace must have constituted a ready talking point for the industrialist's visitors.
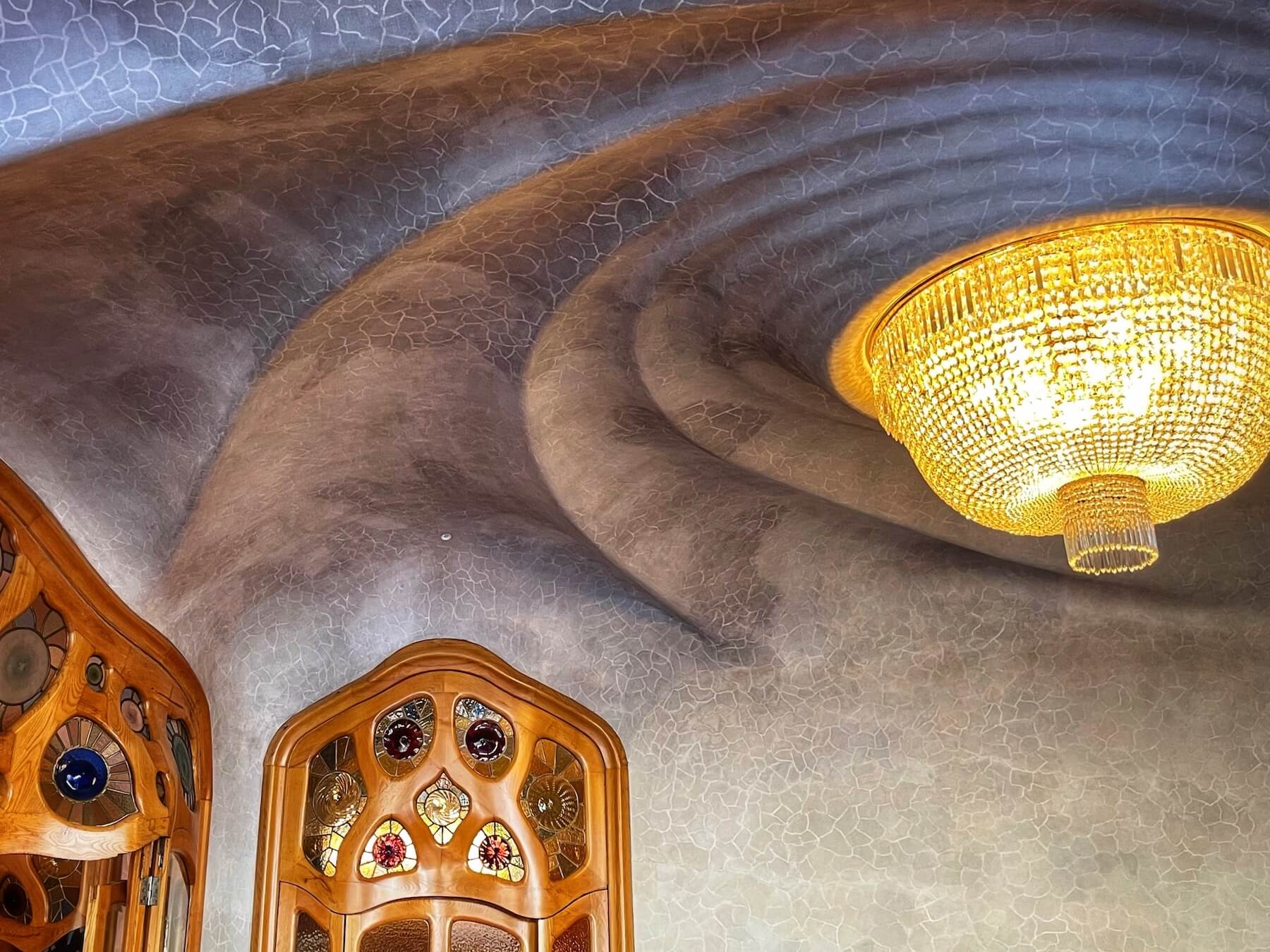
The large central living room that follows is the heart of the house, bathed in natural light via a massive picture window studded with panes of colored glass and encased by an undulating wooden frame that looks out onto the bustling boulevard outside. The ceiling ripples in sweeping curves of poured concrete that seem somehow suspended in mid air, resembling the swirling surf of the sea or perhaps the lunar surface of some alien planet. Slender stone columns carry the ceiling high above the immaculate parquet floors, while grand oak doors recall the pews of a medieval church.
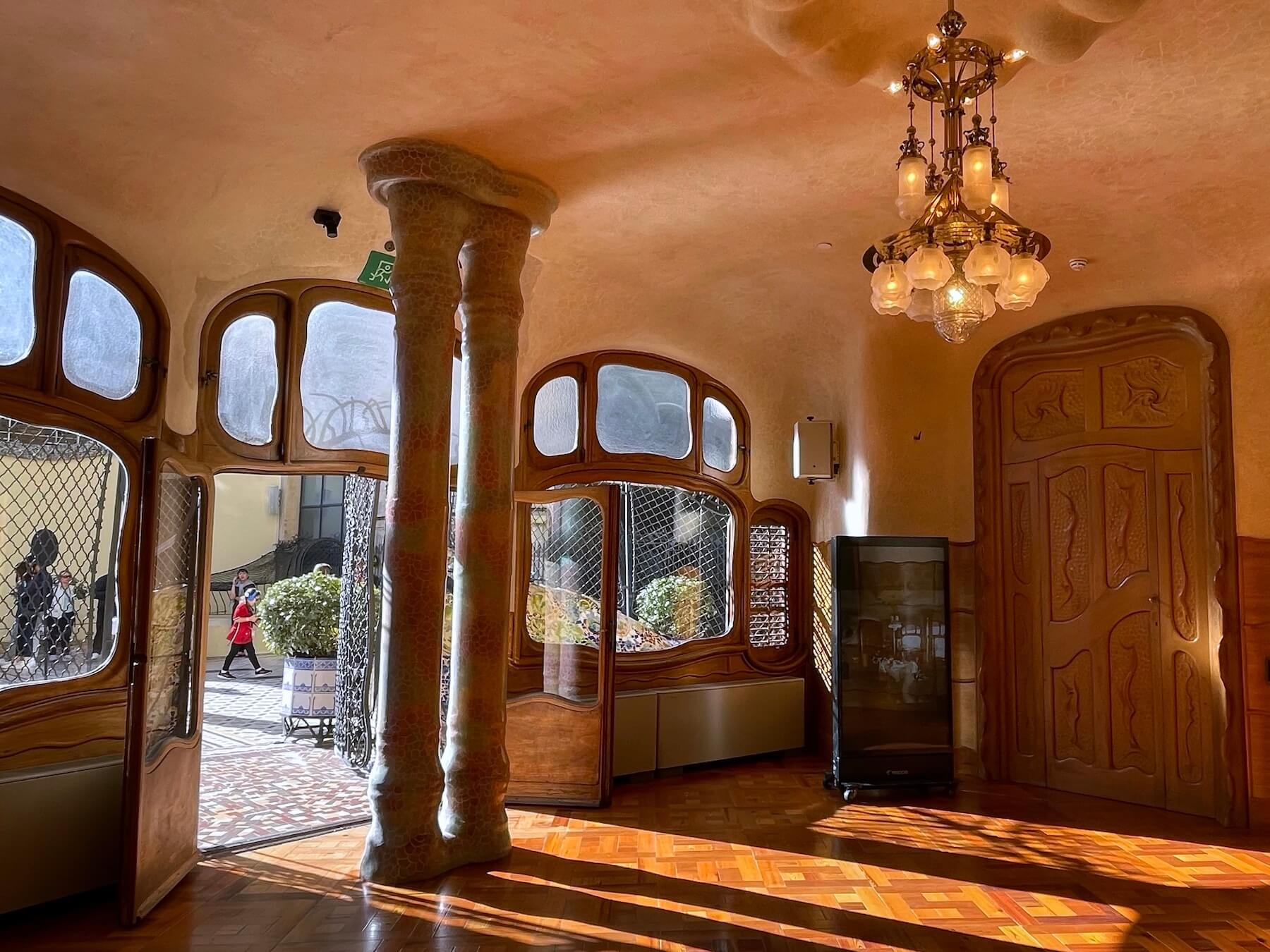
Pass through the family dining room to reach a private courtyard garden at the rear of the building, a welcome natural oasis in the dense urban fabric of the city where an array of herbs and flowers spring from bespoke, mosaic-covered plant pots.
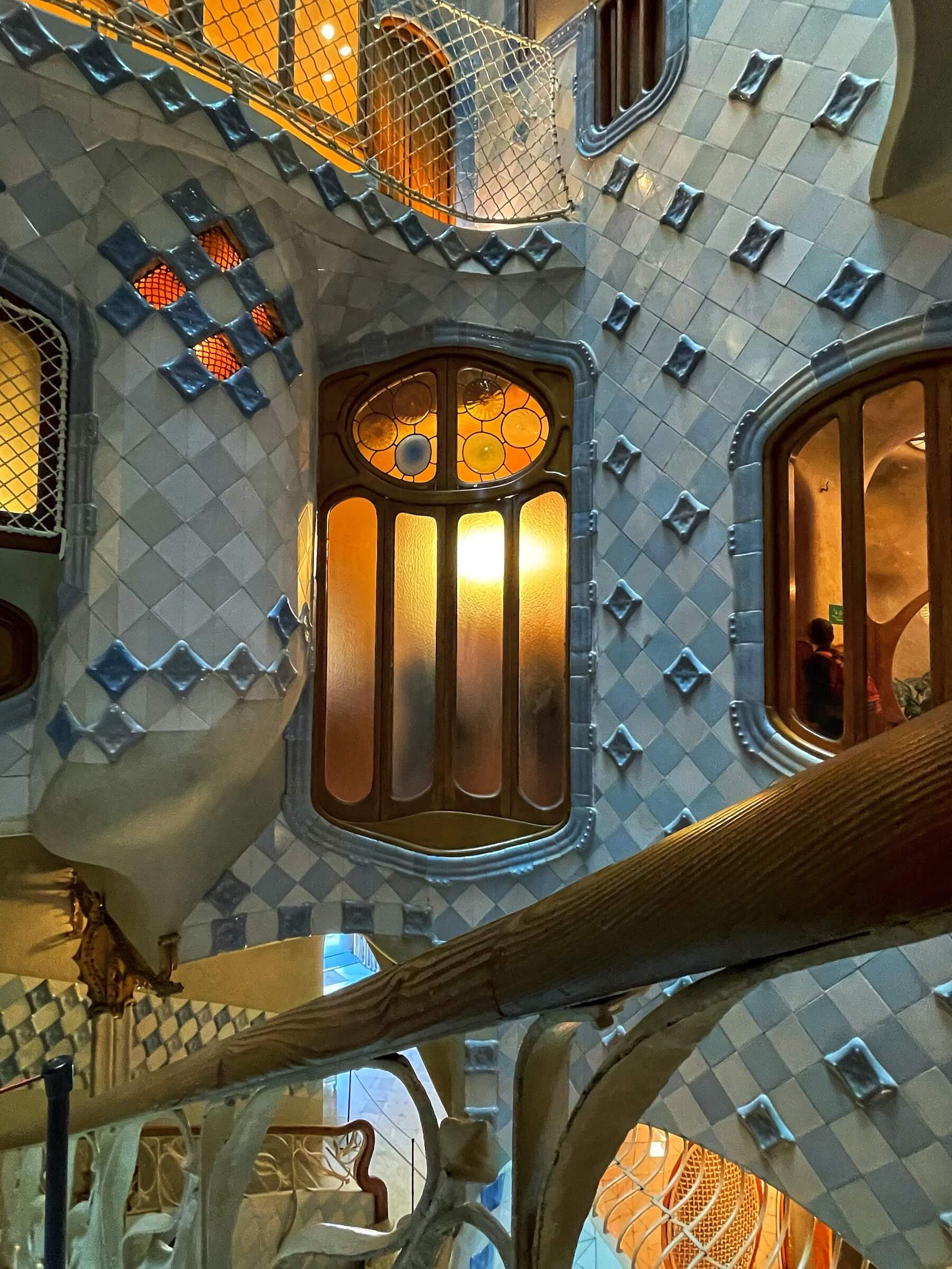
The entire building is structured around a central lightwell that allows light and air to circulate around the structure. Once again, however, this purely functional feature is embellished by the creative powers of Gaudí's imagination: tiles of differing shades of blue set in a diagonal checkerboard pattern make the lightwell an aesthetic delight.
A virtuoso combination of artistic expression and highly functional design features, Gaudí's use of innovative forms, colorful details, and a deep appreciation for organic, natural forms all helped to create a uniquely magical living environment for the Batlló family.
Connecting the various stores in Casa Batllo, the building's grand staircase seems to pulse with life. Featuring newel posts that resemble mushroom caps and a wooden handrail that unfolds in sinuous curves recalling the spine of an animal, the staircase is often known as the "Dragon's Back Staircase."
The Loft
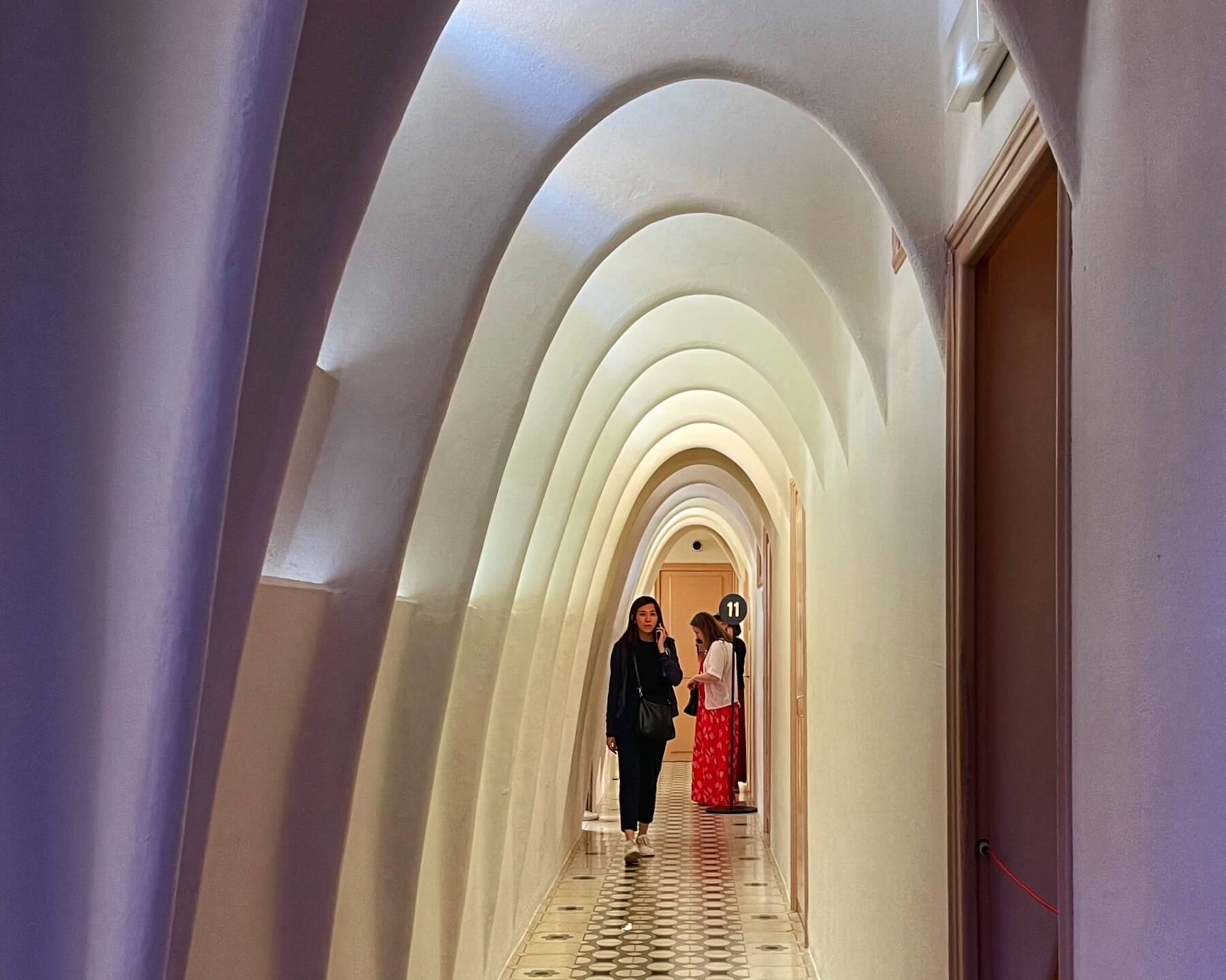
Climb the stairs to the next floor to reach the loft space, another example of form and function aligning in a beautifully harmonious ensemble. This part of the building originally hosted service areas used by the Battlo family's staff, including laundry rooms and storage spaces. The loft is notable for the stunning series of catenary arches that define the space, often compared to the ribcage of a whale.
The Roof Terrace
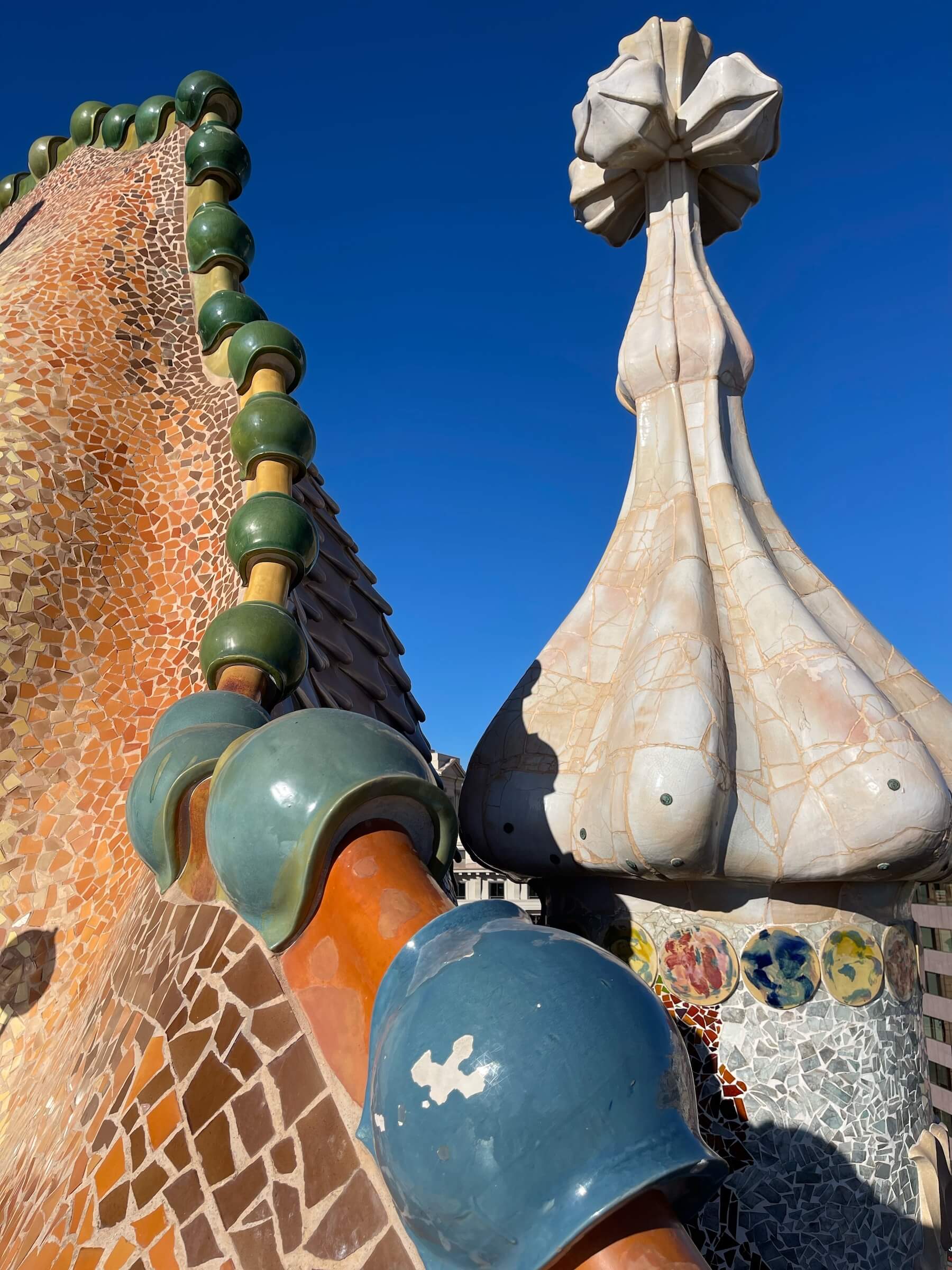
Make your way ever upwards and finally you'll emerge blinking into the sunlight on the Casa Batlló's flamboyant roof terrace. Known as the 'dragon's back' thanks to the four polychrome chimney stacks that poke up from its surface, the roof is a riot of color with its variegated trencadís tiles, ceramic baubles and shonky pinnacles. From here the panorama of the Catalan capital opens up before you, magically framed by the colours, shapes and textures of Gaudí's singular genius. It's a beautiful and unique slice of Barcelona life at its most characteristic.
How to Visit
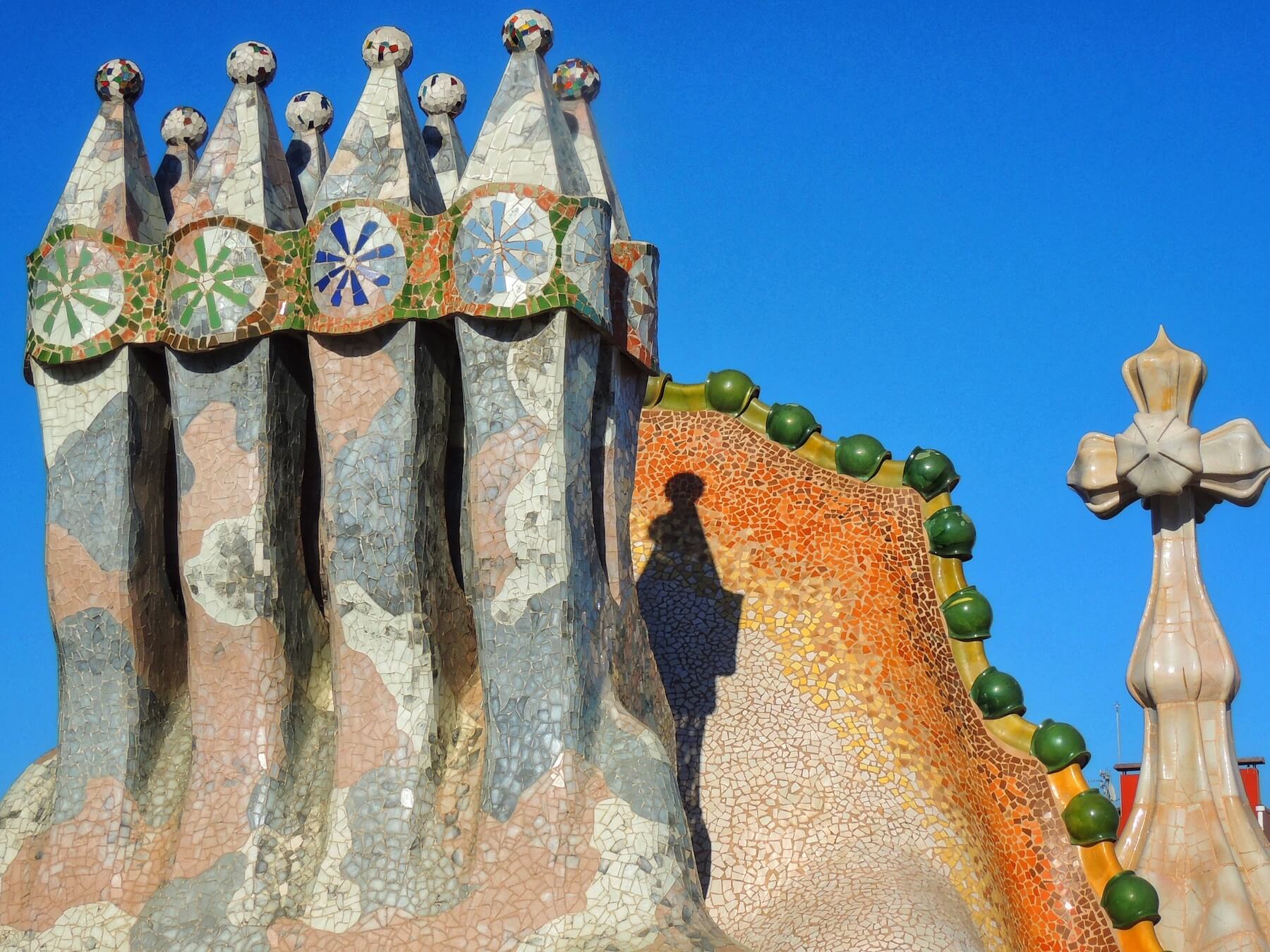
Casa Batlló is open to the public seven days a week from 9am to 8pm (with last entrance at 7.15am). It's highly recommended you book your tickets in advance via the official website here . There are three types of tickets available: Blue, which includes access to the main areas of the building (Noble Floor, Loft and Roof) as well as the audio guide. Silver also includes an augmented reality tablet, whilst Gold additionally includes access to extra areas and exhibitions. The nearest metro stop is Passeig de Gràcia, which is served by the L2, L3 and L4 lines.
If you're planning a visit to Barcelona then make sure to book one of our specialist Gaudí tours , where you'll get to visit the Casa Batlló alongside other masterpieces by the great artist including Park Güell and the Sagrada Familia in the company of a local expert.

